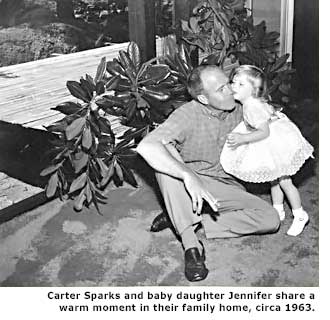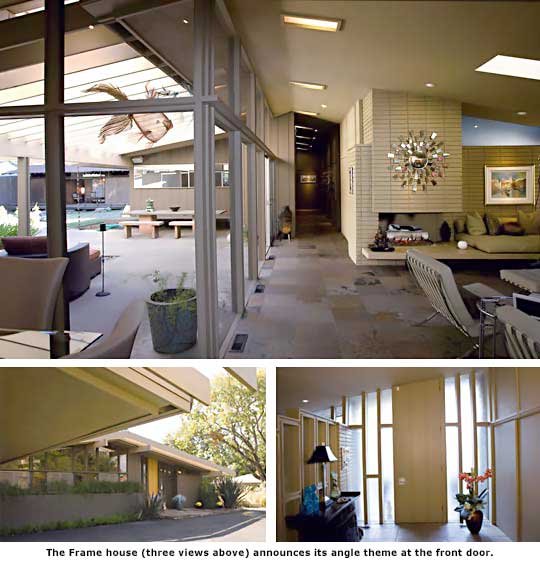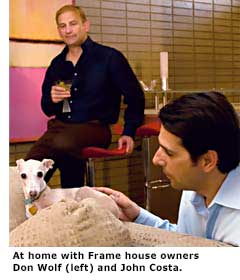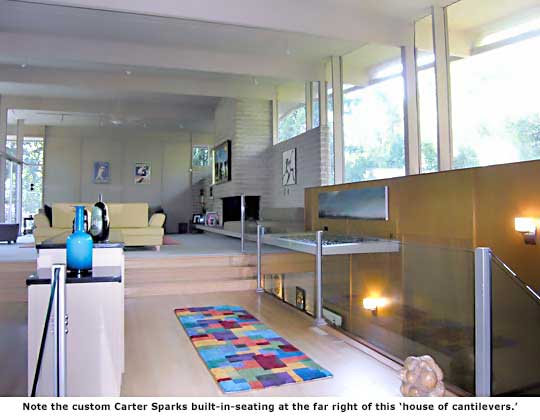Signature Singular Sparks

At first glance, a home designed by Sacramento architect Carter Sparks can look like nothing—just another ranch house, perhaps, or a slightly ungainly wooden box, or like any other stylish, but somewhat faceless, mid-century modern tract home, complete with low gabled-roof and glass clerestory windows.
"They're dull from the outside, yet intriguing," says Don Wolf, a Sacramento businessman who restored and remodeled two custom Sparks homes. "They don't look like much, like something rather mundane."
In fact, a Carter Sparks home looks like nothing else. Sparks was his own man in both life and art, and his houses are as lively and idiosyncratic—and as fun—as any you will find in the realm of California modern.
Sparks (1923-1997), who studied architecture at University of California Berkeley, was very much a Northern California modernist in the way he used natural redwood and blended his homes into the landscape. After working with the San Francisco firm Anshen and Allen (which designed homes for Joe Eichler), he set up shop in Sacramento and contentedly pursued a practice primarily designing single-family and tract homes.
Sparks—who is best known today for designing some 4,000 tract homes for the Streng Bros. in the Sacramento and Davis areas—also designed several dozen custom homes, including what his daughter, Jennifer Dare Sparks, calls 'Streng-modified'—semi-custom homes that Sparks produced by altering standard Streng plans for individual clients.
Sparks was a true modernist. His houses have open-plans, walls of glass, and geometric underpinnings. They are all about function, not flash, materials are used honestly, and their wooden beams and posts clearly express the building's structure. But, unlike some followers of the modern movement, Sparks never lined up behind all of its orthodoxies. In that, perhaps, he was more modern than many of his cohorts, because modernism was never designed to become just another 'style,' with a standardized look.
Unlike strict modernists, Sparks' homes were about fantasy. His work is as close as you will find to Storybook Modern.
What makes a Carter Sparks home a Carter Sparks home?
It's not easy to say—at first glance—because his homes are so varied. Some look like ranches, some like redwood boxes. Others recall Berkeley brown-shingled cottages. Sparks designed a few that suggest Japan—and even a few tract homes that suggest Egypt.
But a tour of several of Sparks' custom homes in the Sacramento area reveals a surprising continuity, both in signature details and in broader concerns.
1. Frame house: playing up an angle theme


The Frame home, built around 1957 for a close friend of the architect (Dr. Warren Frame delivered Sparks' daughter, and the Sparks family spent many holidays at the Frame's home), announces its theme, as so many Sparks houses do, at the front door, which rises to meet the sloping roof and slopes along with it.
The angled theme is maintained throughout the house, in interior ceilings, along the hallway to the bedrooms, in the slope of the fireplace, and even in one unusual exterior touch—an up-light by the driveway that points at the sky. "It's like a beacon," says John Costa, who owns the home with Don Wolf. "People know the house is here."
Wolf also remodeled the house on Fair Oaks, which he used to own.
Sparks, who admired Asian architecture, also supplied Dr. Frame and family with a Japanese teahouse besides the backyard pool.
2. House of cantilevers

Just off busy Fair Oaks Boulevard sits another Sparks custom home, circa 1959, which looks at first like just another modern ranch. Again, the front door—tall, elegantly paneled, and not quasi-medieval like some Sparks doors—suggests that adventure waits inside.
Indeed it does. Visitors who step inside see several surprising changes in level as the floor steps up—twice—to reach an elevated living area. (Sparks, a fan of all things cozy, more commonly supplied his homes with sunken living areas.)
But more surprising still is the bravely cantilevered, built-in seating area—also a common Sparks touch—that runs along one wall of the house. It starts out in front of the fireplace, extends along the living room wall, and keeps on extending over a flight of stairs that leads to the rumpus room below.




