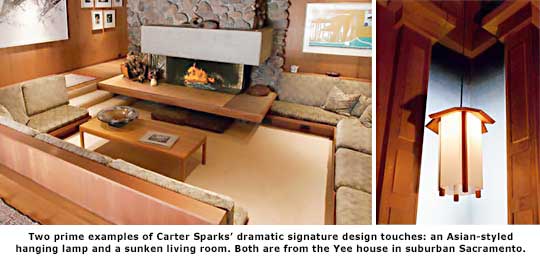Signature Singular Sparks - Page 3
"He loved the process of creation," Emily says of the architect. "The process was more important than the end result. He said, 'If you don't like the process, you shouldn't be doing it. And that went for life, too."
Carter Sparks' signature details
Judging by his architecture, Carter Sparks enjoyed fantasy and romance, good conversation, a sense of shelter, and dramatic touches. His houses are sculptural, and can be whimsical, but they use space and materials economically.
He enjoyed using the same natural wood indoors and out. Warm, dark walls play against broad expanses of window wall.
A Sparks house often follows a strict geometry but, despite his fondness for Asian design, is rarely modular. He also designed freeform, ranch-like plans.

Front doors are often over-scaled, often with unusual hardware. Interior doors are often hidden.
Windows, in both custom and tract homes, are frequently oddly placed and shaped—strange verticals near corners, or mounted at floor level. They are all about obtaining the best views and light. Windows, either clear or translucent, often join glass to glass at corners.
Skylights provide light over laundry rooms, kitchens, bathrooms, and even beds. Sparks also brought in light through clerestory glass.
Details, including the lamps he designed for many homes, are often Asian.
Redwood or other wooden siding is used in its natural state, often untreated and allowed to weather naturally. Nail ends show.
His houses often resemble tents, with ceiling beams converging on a center point, often a fireplace surrounded by skylights. Whenever possible, Sparks divided rooms with partial walls that don't reach the ceiling.
He used slatted walls and curved walls for dramatic spatial effects.
Cantilevered hearths often extend along walls to provide seating or work areas.
Sunken conversation pits and niches provide sheltered areas.
Simple wooden decks lack railings.
Kitchens tend to be small galleys, arranged for maximum efficiency. They often open to a family area via an open counter.
Sparks got creative with his concrete aggregate pavers; some look like abstract canvases.
A Sparks house is full of surprises.
Photos: David Toerge, Glenn Fishback (courtesy Jennifer Dare Sparks and Kurt Fishback), Dave Weinstein
- « first
- ‹ previous
- 1
- 2
- 3




