
Joe Got it 'Wright' With His Own House
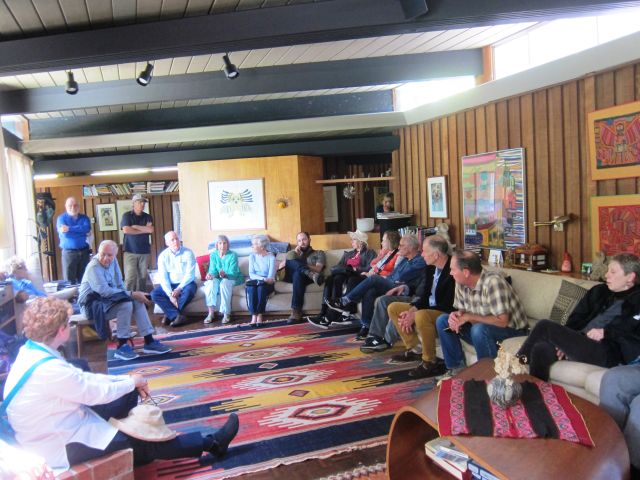 |
|
|
It’s a famous story among fans of Joe Eichler. Before he started building 11,000 modern homes, Joe and his family lived in a Frank Lloyd Wright rented home in Hillsborough.
Inspired by the home, Eichler, who before had shown no interest in modern architecture, went into the business – hiring a pair of architects who were also admirers of the master architect.
In May, the Northern California chapter of the Society of Architectural Historians did what perhaps no one before has done. They toured both houses in a single day, first the Joe Eichler home in Atherton, then the home the Eichlers had rented, the Bazett-Frank house in Hillsborough.
It proved a good way to gauge what Eichler and his architects, Bob Anshen and Steve Allen, borrowed from Wright to design a private home for Eichler – and what they did not borrow from Wright to design the tract houses they were just beginning to turn out for the masses.
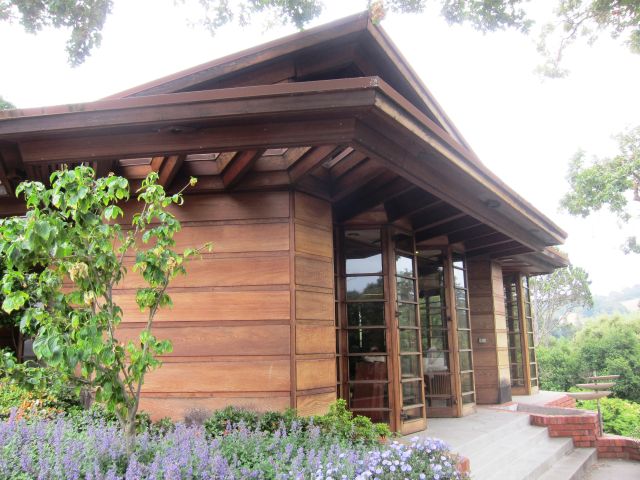 |
|
|
In the morning the architectural historians and architects on the tour visited yet another prize, Wright’s Hanna house on the Stanford campus.
The tour was coordinated by Ward Hill, an officer of the society. Serving as tour guide was Paul V. Turner, emeritus professor of art at Stanford and author of the recent and excellent ‘Frank Lloyd Wright and San Francisco.’
It must be said that the Hanna house from 1936, the largest and most intricate of the homes, was the star of the show. Its owner, Stanford University, promises it will open for public tours by reservation later this year.
It was, Paul said, “one of Wright’s favorite buildings,” a place he would visit just to enjoy. Wright’s goal, Turner said, had always been “to destroy the box of conventional architecture,” and with the Hannas he found the first residential clients who would let him do that.
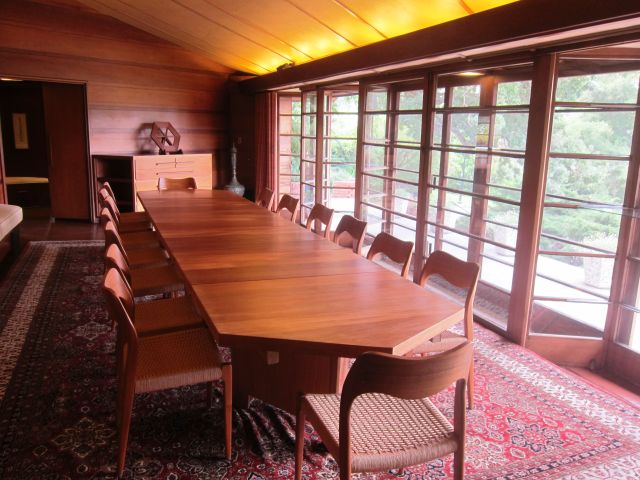 |
|
|
The plan of the house is based on hexagons, which means no right angles. There are shifts in height as you go from room to room and even within rooms, and there's a complicated floor plan built around a galley kitchen with a shockingly high ceiling.
“Space constantly changes and modulates,” Turner said.
Wright called the kitchen the “laboratory,” in line with his vision of the house itself as an experiment. Paul and Jean Hanna, who were in the field of child development, saw it that way too. “They wanted the house to be designed for the optimal raising of children,” Turner said.
It’s telling that both the Hanna house and the Eichler house by Anshen and Allen have been compared, because of the way their features repeat, and harmonize with each other, as musical compositions.
Ward Hill quoted to the crowd a remark by geographer and author Gray Brechin, who said visiting the Hanna house is like “walking through a Bach fugue.” Paul Feder, who owns the Eichler house with his wife Ginny Anderson, both musicians by vocation, has called the house “an etude on the parallelogram.”
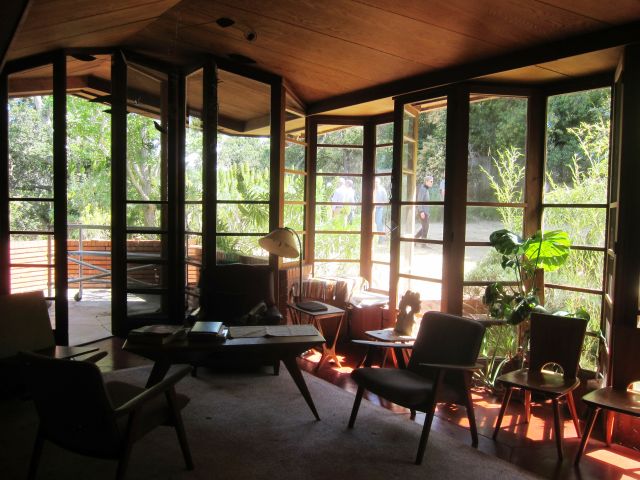 |
|
|
The Bazett house from 1939, which passed into the hands of the Frank Family soon after it was built, becoming a social center for Bay Area artists and writers and architects, is smaller than the Hanna house – shockingly so, at times.
Three Frank children shared a compact hexagonal space, with one bedroom barely bigger than the bed, and a central bedroom with a hexagonal bath tub. Not only are all the rooms hexagonal, but so are the beds.
Oliver Frank, who was raised in the house, told the gathering that hexagonal mattresses were custom made by McRoskey Mattress – which is still in business in San Francisco if you need a hexagonal mattress.
The house, Paul Turner said, is both important as a fine work by Wright and as having served as inspiration for Joe Eichler and for his thousands of Eichler homes. “This is one of the more important of his houses in the Bay Area, certainly in the importance it had on building in the Bay Area,” Turner said.
Anshen and Allen clearly borrowed from the Wright house in designing the home for Joe in 1950. Paul Feder, who bought the house from Eichler, said Joe specifically asked for a long, built-in living room couch like the one in the Bazett house.
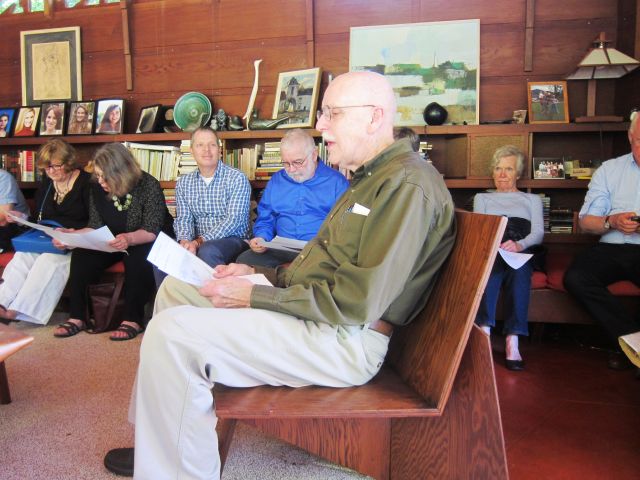 |
|
|
The plans of the homes are similar, with a living room wing and bedroom wing opening to a garden. Rather than use hexagons as an organizing module, Anshen and Allen used parallelograms that create odd, somewhat unnerving angles throughout. The Eichler house is significantly bigger than the Bazett house.
It is notable that Eichler was much more conservative in his floor plans for tract housing, using odd angles on occasion, often in windows and at the ends of bays, but never as whole-house organizing principles.
In many ways, Eichler’s own house can hardly be called an Eichler home at all. Just as they were designing the Eichler house, by the way, Anshen and Allen were also designing the first architect-created Eichler tract homes.
Paul Turner noted that Eichler was quoted as praising the Bazett house for, among other things, its beamed ceiling.
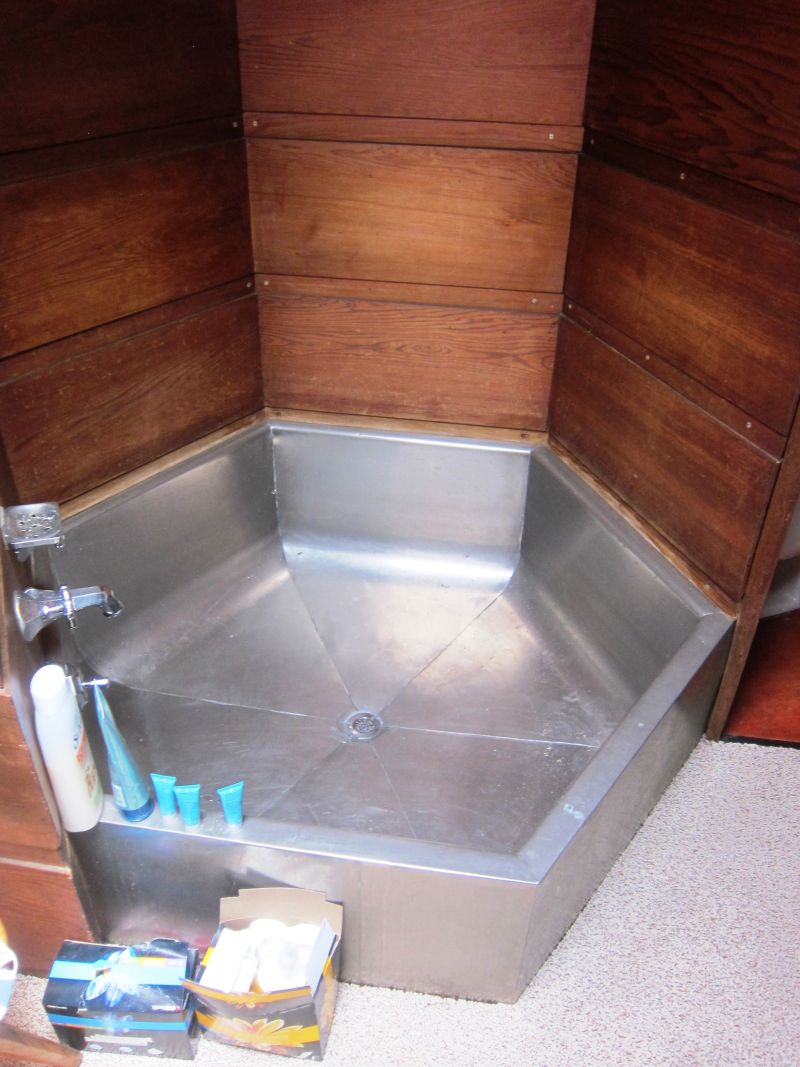 |
|
|
“Well, it doesn’t have a beamed ceiling,” Turner said. “He was remembering wrong, in that sense. But he did make a beamed ceiling in his own house. I think he wanted to recreate some of the feeling of this house.”
Not everyone approved of the Eichler house. Architect Burton Edwards found it depressing, due to dark walls and with light coming into the living room almost entirely from a single direction, the wall of glass.
But Jane Shabaker preferred the Eichler house to its model. Standing in the Bazett house, she said, “To me the houses are entirely different. This house is closed in, dark, and low. [Eichler] built for himself a house that was open, with light streaming in. They feel entirely different.”
Turner, in turn, defended the Bazett house: “I don’t think of this as dark and enclosed. I find this living room very agreeable.”
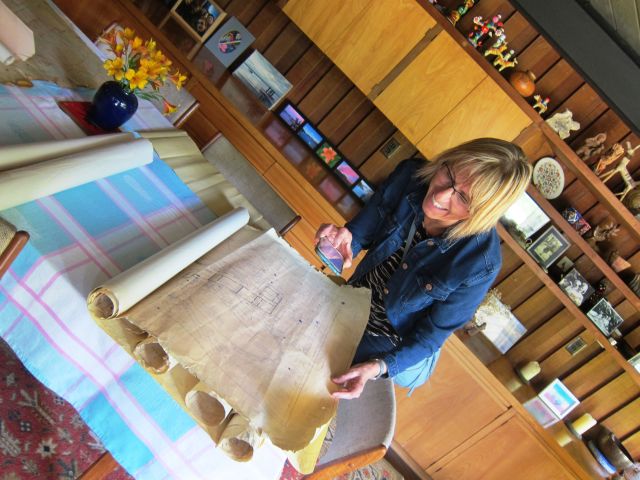 |
|
|
- ‹ previous
- 360 of 677
- next ›



