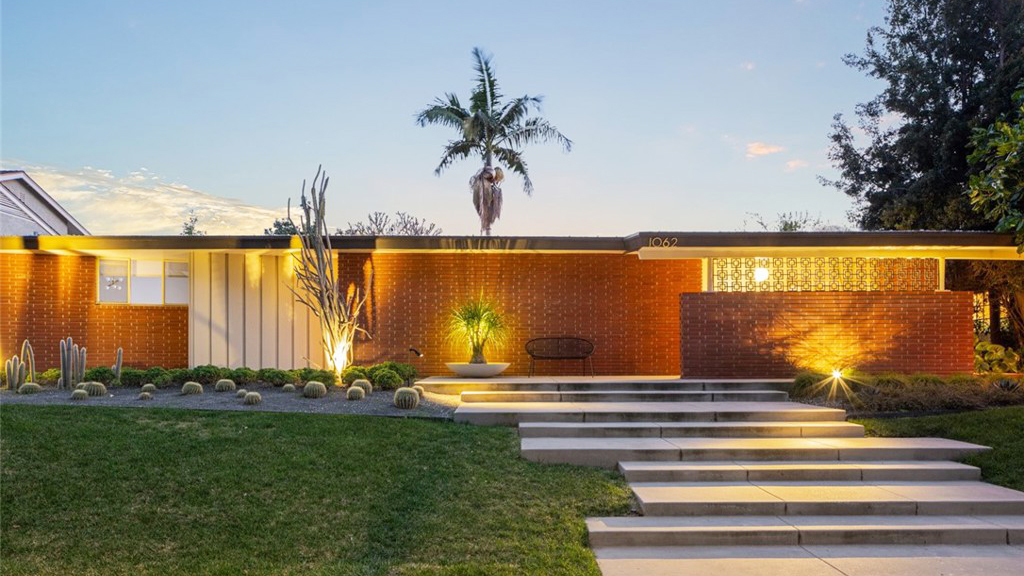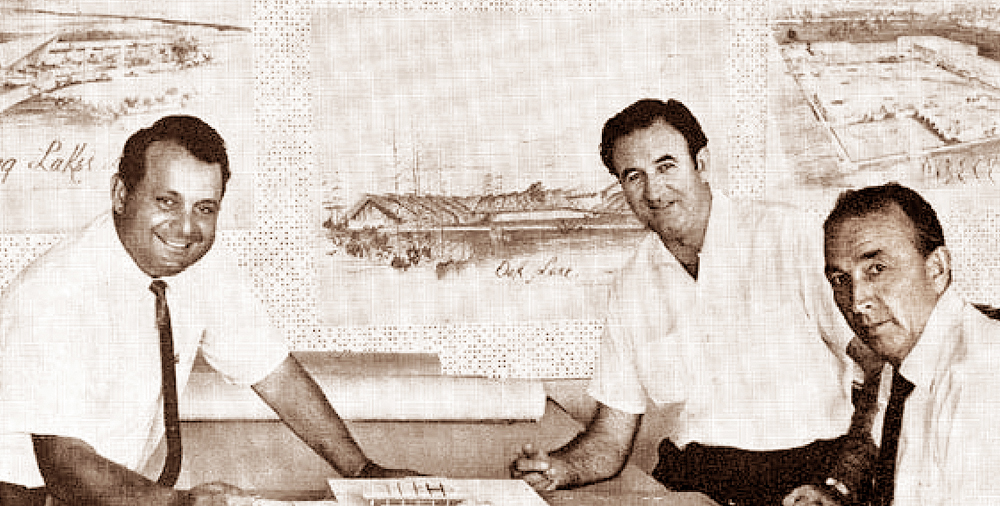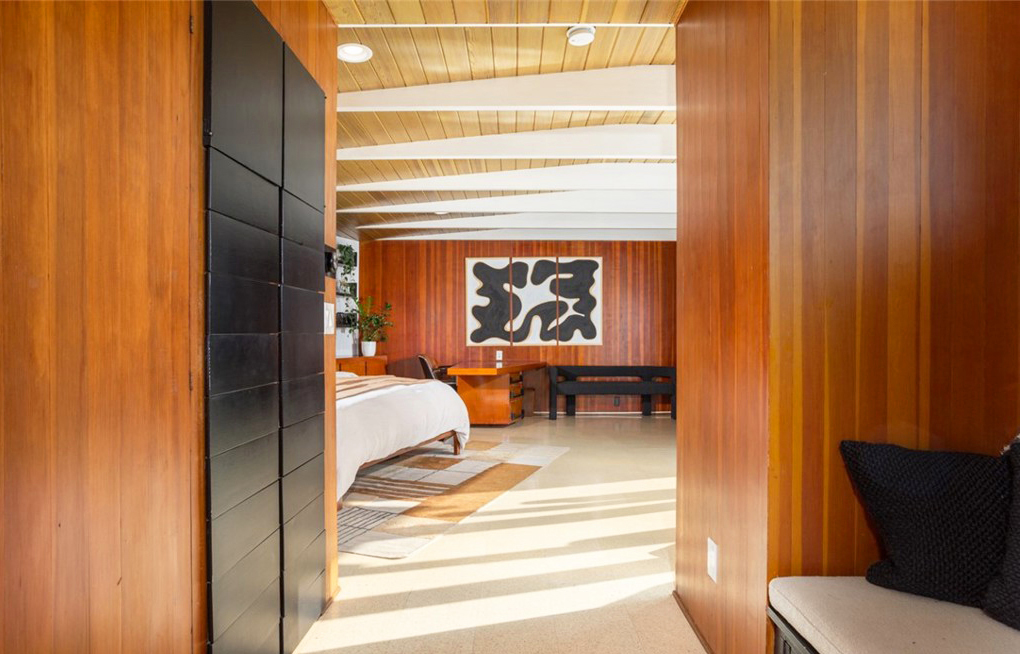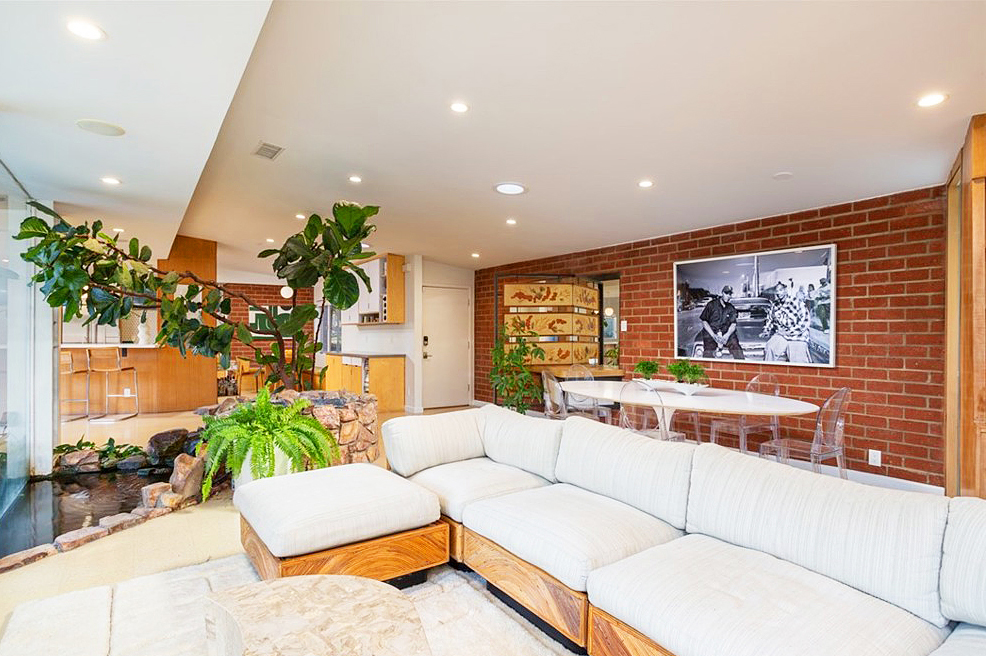Tamping Down the Past
 |
|
|
In the world of architectural homes, chances are you've never heard of the Southern California mid-century architectural firm of Powers, Daly & DeRosa.
That's because the powerhouse trio is best known for lending their prodigious talents to designing the most extraordinary mid-century bowling centers ever built, most of them here in California.
But when the one‐of‐a‐kind 1954 mid-century modern Hastings residence at 1062 East Tehachapi Drive in North Long Beach came on the market recently, we got particularly excited.
 |
|
|
"The house might be the only one we've found [by Powers, Daly & DeRosa], but I can't say it's their only residential work," says Southern California architectural historian Chris Nichols.
Nonetheless we're talking 'rare' here. The home quickly went from 'coming soon' to 'under contract.'
While this historic property is in the midst of changing hands, we can't help but wonder about what used to be, and note some of the physical alterations the home has undergone over time.
 |
|
|
But first let's celebrate.
The Hastings House's recent showing attracted quite a lot of attention, says co-listing agent Tara Krah of KASE Realty. "We had about 200 people through the door. You can actually see how the architects brought the streamlining in, the super angles, how beautiful it was, and where the inspiration came from."
Based on a U-shaped plan that features floor‐to‐ceiling glass window walls looking out to a flagstone courtyard and pool, a light-filled, indoor/outdoor landscape magically comes to life.
"I actually love how it brings you back in time, and love that they [the owners] kept the aesthetic of the home really on point," Krah says. "They made some updates, but you really do feel you stepped back to an era when homes were classic with clean simple lines. You walk in and feel like you're home…and the era in which the home was created has stood the test of time."
 |
|
|
A serene Koi pond flows under a glass living room wall, graced by an enormous fiddle leaf fig tree that may very well have been planted in the 1950s. Three bedrooms and two baths are at one end of the home, and a guest room with a three-quarter bath is located at the opposite end.
The Hastings residence was built for Dr. Orville Leroy Hastings and his wife, Josephine. Hastings was a local osteopathic doctor, and a private pilot who was head of the Flying Doctors of California. Josephine was a trustee of Scripps College in Claremont.




