Built to Blast - Page 2
And although some of the homes have been mauled by remodelers over the years, the Blomberg homes are starting to attract attention from Sacramento’s burgeoning community of mid-century modern enthusiasts, including Gretchen Steinberg, who operates the city’s popular modern blog, eichlerific.com, and ran the first tour of mid-century modern homes in 2010.
Steinberg, who discovered the Blomberg homes just two years ago, has pored through old newspapers to find out about them, and cruised through town seeking them out. Her blog includes a small treasure trove of historical Blomberg material.
“It shows the early examples of houses that were built by one of the people who helped invent concrete blocks,” Steinberg says, noting that the Blombergs are among the city’s earliest modern homes, predating the better known Streng subdivisions by more than a decade.
Savvy buyers have always appreciated the homes. “More glass than Eichlers and equally beautiful,” was the of judgment of Elizabeth D’Alessandro, who lived for years in one of Jerry’s favorites among his homes, a house on Del Rio Road with a carport roof that was paper-thin thanks to hidden steel beams.
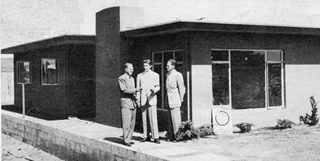 |
|
|
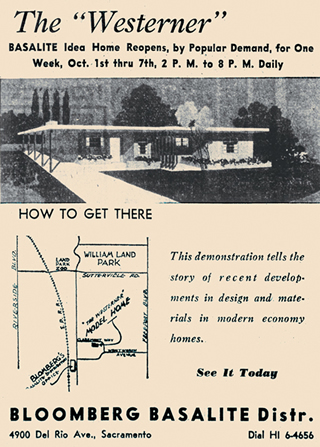 |
|
|
“The Eichlers are beautiful, don’t get me wrong,” she says. “But if you want a true, all-glass house, that would be the Blombergs.”
Among Blomberg fans are Wes and Juju Steed, electronic musicians who have turned their 924-square-foot home into a mid-century marvel, complete with period furnishings and Wes’s abstract paintings. Curtain rods hang from the ceiling because they won’t attach to the concrete walls.
Their house looks much larger from the street than it really is, because a concrete wall that connects house and carport appears to be part of the house itself. Jerry says the home, built in 1953, was designed by a young architect working for the Sacramento firm Dreyfuss & Blackford.
“I like all the windows,” Juju says. “That’s my favorite part.”
Over the past eight years, Wes and Juju redid the floor, fixed the windows, ripped up carpet, and added modern-style cabinets. They are encouraged that their new next-door neighbor also appears to be interested in restoring his Blomberg home’s look, having added a complementary concrete garden wall.
The story of the Blomberg homes is a fascinating one—and not just because they used what, on the West Coast at least, are relatively unusual materials for homes—concrete blocks and pre-cast concrete.
For one thing, the blocks they used were invented by the family patriarch, Gustaf Blomberg, who originally headed up the family firm. Gus developed the lightweight blocks, called Basalite, in 1933, and took the process to the Basalt Rock Co., which manufactured them.
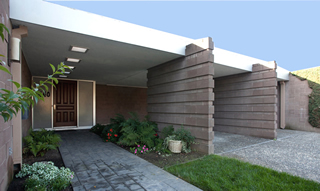 |
|
|
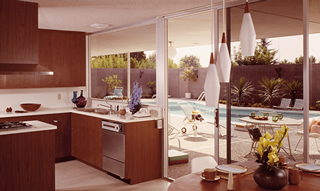 |
|
|
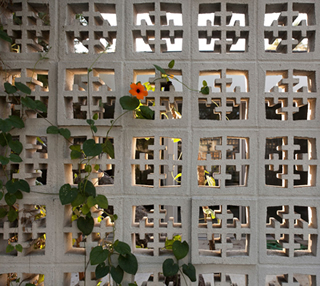 |
|
|
Basalite was made mixing pumice with sand and cement to produce a block that would be light, making it easy to use and providing greater insulation than other blocks.
Also making the Blomberg story unusual is this: their goal was never to build or sell houses at all. The firm’s name was Blomberg Building Materials, and its purpose was to sell Basalite blocks.




