
Modern Marvels Abound on Cal Campus
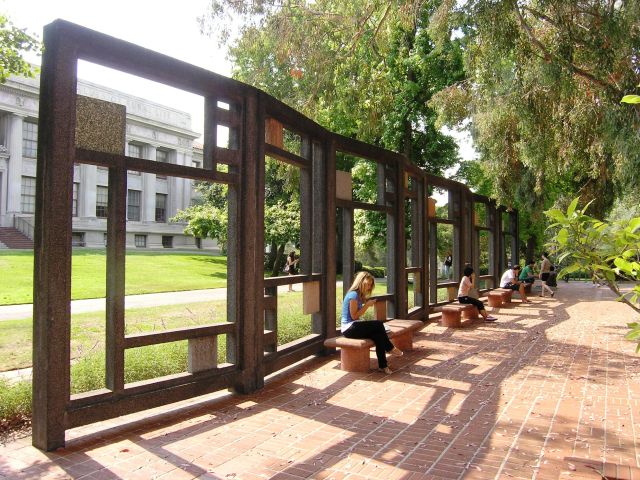 |
|
|
If you are an Eichler enthusiast planning a day trip to explore mid-century modern marvels in a pleasant setting, the Stanford campus comes readily to mind. It is, after all, home to almost 100 Eichler homes scattered about the faculty housing area, not to mention Jordan Quad, a cluster of academic buildings that was Joe Eichler’s only contribution to academic architecture.
But Stanford’s cross-bay rival UC Berkeley certainly comes in a close second, and in some ways beats out Stanford in the range of its modern architecture, from proto-modern work of Bernard Maybeck through early modernism to recent, nostalgic buildings that deliberately hark back to the rustic Bay Tradition designs of the early 20th century.
On top of that, Eichler’s original architects, Anshen and Allen, designed several imposing structures on campus in the years they were also designing Eichler homes. Visiting them suggests the range of Anshen and Allen’s eclectic work.
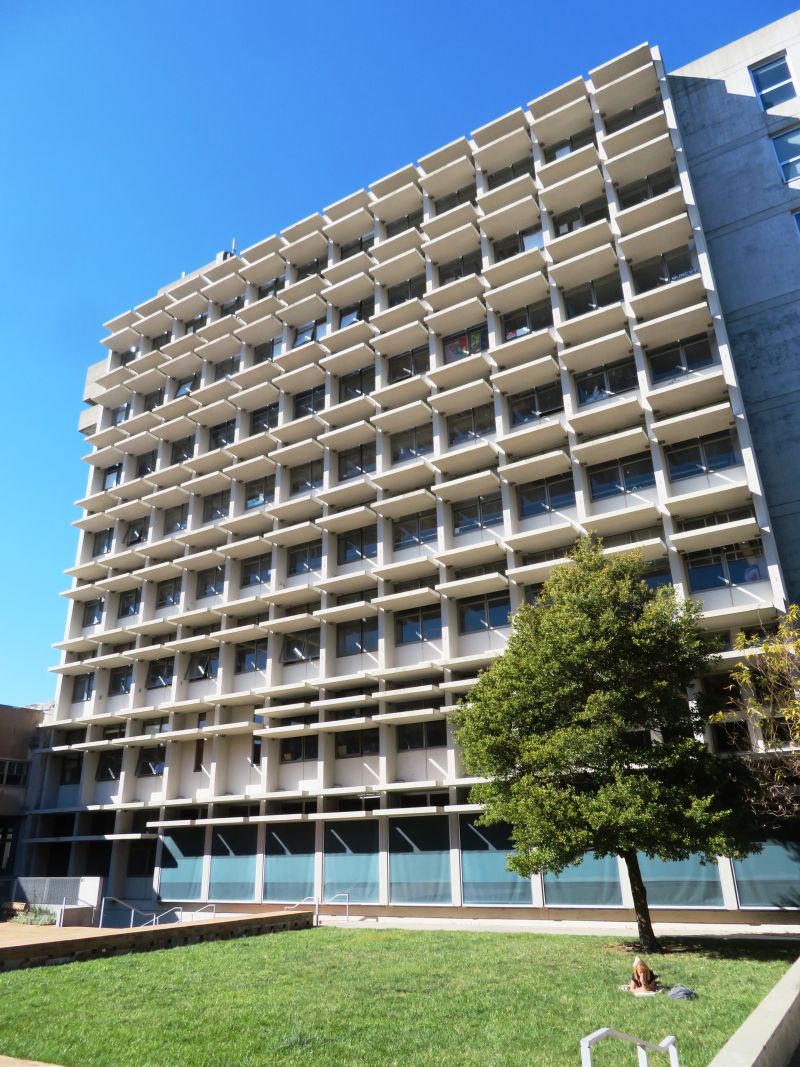 |
|
|
Here’s one suggestion for a walk through the campus. It’s an easy, pleasant walk, and the biggest danger is the distraction provided by so many other buildings, creeks, and park-like spaces you will be passing.
And several must-see sights are away from this route, as they are not part of the central campus. One is the greatest structure by Anshen and Allen on campus – Lawrence Hall of Science from 1965-1968, built after Anshen died. This structure and its programs are worth a tour all their own.
(The best architectural guide to the campus is ‘University of California Berkeley: An Architectural Tour and Photographs' by Harvey Helfand. Also well worth a read is a 1978 'Campus Historic Resources Survey,' which critiques as well as describes many buildings, and can be found online.)
Let’s start at the old University Art Museum, now Woo Hon Fai Hall. This Brutalist masterpiece, a concrete sculpture with brave cantilevered viewing platforms, was designed by Mario Ciampi and associate Richard Jorasch in the late 1960s.
It proved a bit too brave; steel girders were later added to keep it standing. It was converted from a museum and film theater to research space and is not open to tours.
Cross Bancroft Way and enter campus proper to visit Wurster Hall, home to the College of Environmental Design. It’s an imposing concrete tower and mid-rise wing that makes no effort to charm. Namesake and former dean William Wurster was one of the inventors of California modernism, beginning by creating simple ranch-like structures that were modern in their simplicity.
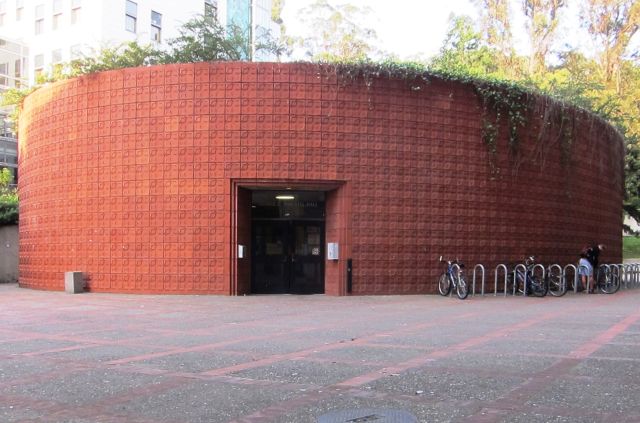 |
|
|
Wurster Hall was designed at the start of the 1960s by a collection of Berkeley architects, including Vernon DeMars, Joseph Esherick, and Donald Olsen. Visit the library and gallery, where there are rotating displays.
To either side of Wurster Hall are quietly modern buildings by another pioneering Bay Area modern architect, Gardner Dailey. Kroeber Hall, which houses art and anthropology, including an anthropology museum, and music buildings Morrison Hall and Hertz Hall, with its fine concert hall.
Hertz Hall is particularly worth a visit; it faces Wurster Hall with a two-story wall of glass that is characteristic of Dailey. If it’s noon on a Wednesday, go inside for a free concert.
Head downhill, towards Strawberry Creek, through Faculty Glade.
Note Maybeck’s Faculty Club. While far from mid-century modern, this quirky example of Bay Region Storybook from the start of the 20th century, with several additions and alterations, represents the roots of Bay Tradition design that inspired so many local modern architects.
(One architect who explicitly played up the Maybeck connection was Joe Esherick; check out his Anthony Hall, the Pelican Building, in the middle of campus.)
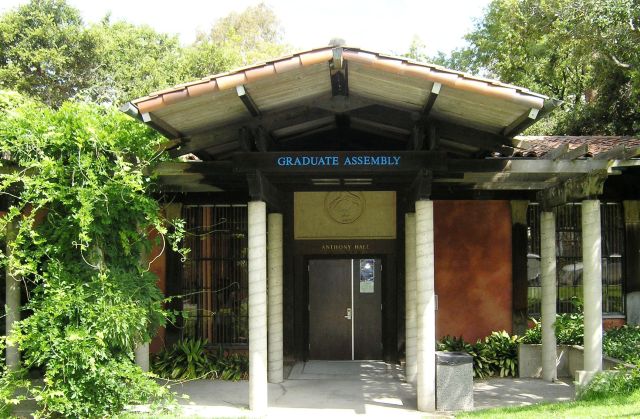 |
|
|
Also note that the Faculty Club is a great place for lunch or dinner, or just a beer in the bar. Notice the dragon heads carved into ceiling beams.
Across the creek you enter chemistry land – and designs by Anshen and Allen. Decorative terra cotta panels on Latimer and Pimentel halls, screen blocks on Hildebrand Hall, curving first floor walls on Latimer, and the circular plan for Pimental, all speak of the firm’s desire to lighten up what they saw as the strictness of International Style modernism.
The trio of buildings make for a pleasant, somewhat reserved modern landscape.
No one should walk by Hearst Mining Building without stopping in. It’s open weekdays. This masterpiece of early modern design clothed in Renaissance facade from the start of the 20th century was designed by master campus plan architect John Galen Howard. Its three-story lobby is a knockout.
Howard also designed several wood-shingled buildings on the northside of campus, including the Naval Architecture Building, also known as the Drawing Building, and today part of Blum Hall.
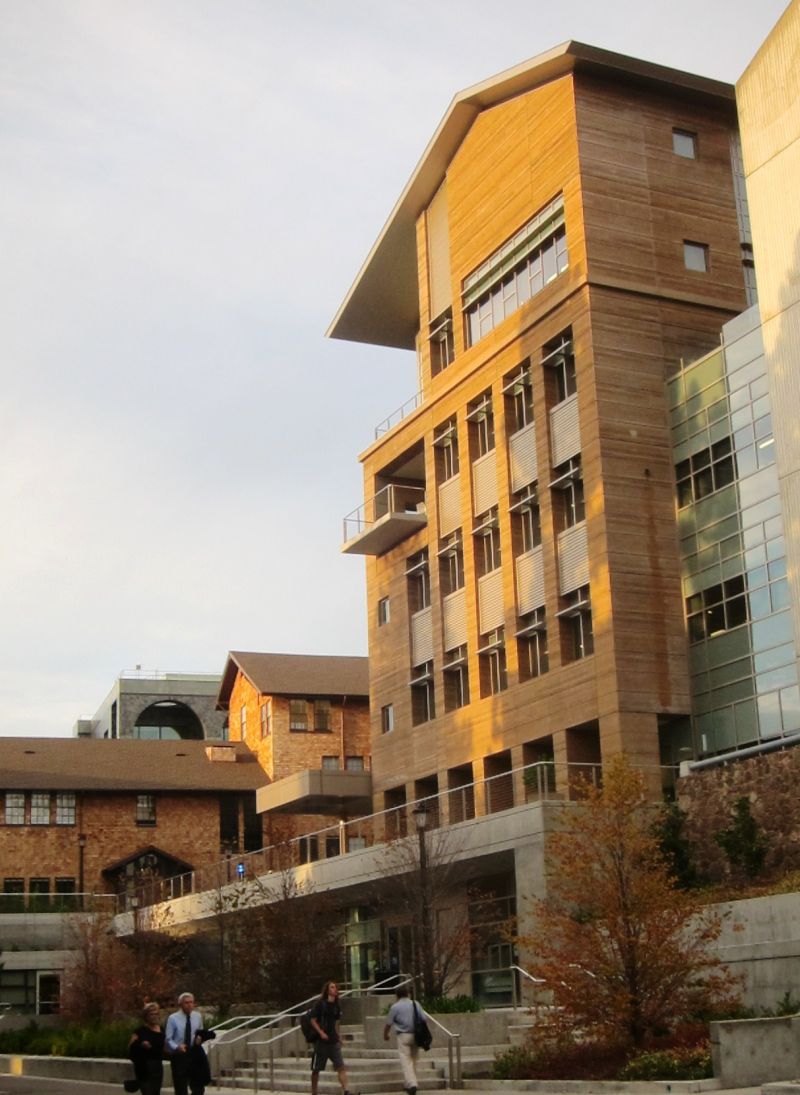 |
|
|
It’s a great example of the Bay Tradition shingled buildings that influenced so many modernist architects. Note its asymmetrical gabled roof – and note the nearby Sutardja Dai Hall, a research facility from 2009 by Johnson Fain architects.
This newcomer tilts its hat to the older John Galen Howard building by also wearing an asymmetric topping.
Let’s swing downhill and head south towards Telegraph Avenue. Take a look at Moffitt Library, a quiet concrete pile with interesting, hidden courtyards that are ignored by everyone, from the late 1960s by John Carl Warnecke & Associates.
Cross Strawberry Creek and head west along the creek to find the Alumni House, a jewel from 1953 by architect Clarence Mayhew. If Memorial Mining is the grandest interior on campus, the interior here is one of the most relaxing. It opens to a garden designed by Leland Vaughn and faces Strawberry Creek.
Let’s conclude our tour of the main campus by exploring the Student Union-Zellerbach Hall area, a wonderful complex designed by the team of Don Hardison and Vernon DeMars, mostly in the early 1960s. The Student Union, with its folded plate roof and the jaunty Dining Commons, are standouts.
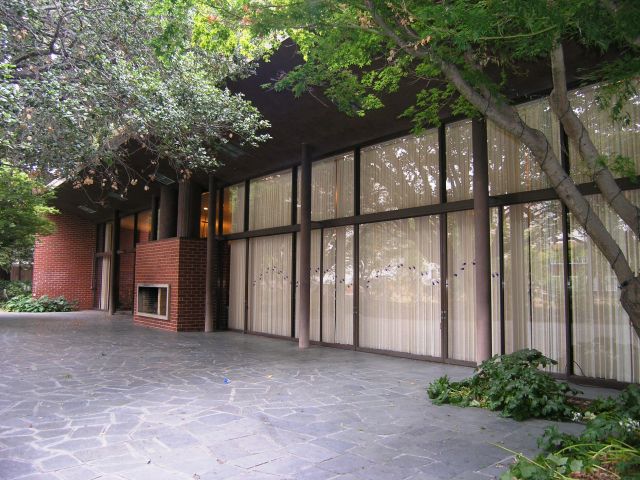 |
|
|
- ‹ previous
- 420 of 677
- next ›



