A Forgotten Carter Sparks Gem Awaits its Fate in Sacramento
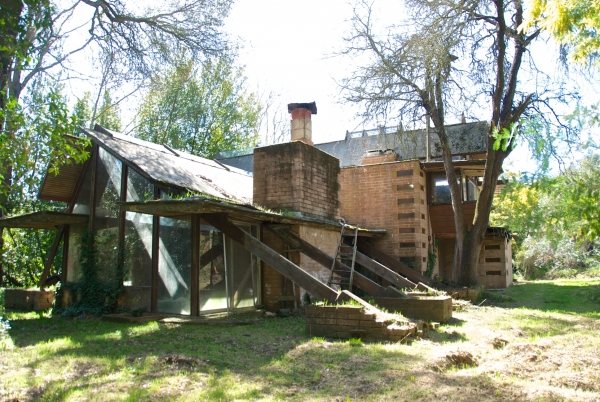 |
|
|
In the Sacramento suburb of Fair Oaks, an architectural treasure crumbles. One of the earliest custom homes by Carter Sparks sits empty and rotting, succumbing to the forces of entropy as those who control its destiny decide what to do with it.
While a small clique of mid-century modern fans want to see the house preserved, its owner has yet to make a deal that will ensure the structure’s future. For now it sits in limbo, empty aside from the records and magazines that still litter it, and the occasional photographer venturing to the property to document the sadly picturesque dilapidation.
The two-bedroom, two-bath house is a dramatic, irreverent structure, heavily influenced by Frank Lloyd Wright, with a clear strip running along the length of its A-frame roof, lots of glass walls, big eaves, flying rafters, and brickwork interspersed with clear stones. Sparks, who designed many of the Streng brothers’ homes, had a special knack for custom work, as our own Dave Weinstein has explored.
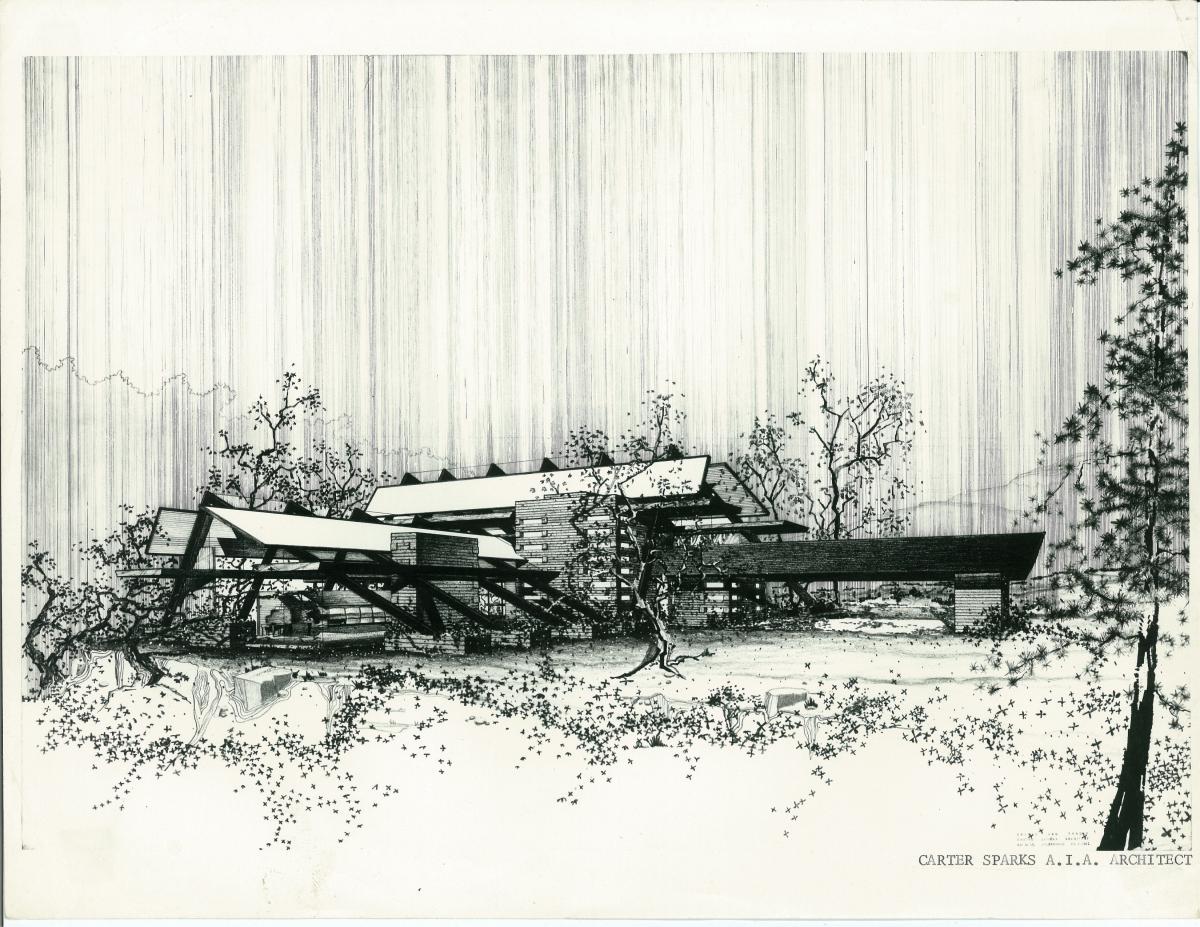 |
|
|
Though the house is one of Sparks’s more creative works –artist Justin Wood, who catalogues Sparks’s work on his site cartersparks.org, goes so far as to call it “reckless”—it is also one of his less-well-known projects. “It’s a very hidden house,” Wood told me. “I know most of the Carter Sparks homes in Sacramento and I had never seen that one,” until word of the house’s uncertain future started getting around Sacramento’s community of mid-century modern fans.
Sparks built the house in 1956 for Joan and John Fava, a couple of artists and Sacramento business owners who lived there for nearly 60 years. The favas moved out about two years ago, said neighbor Clyde Cassady, who has lived next door since the early 1960s. After they left somebody was trying to fix it up, Cassady said, but he didn’t get very far. Eventually, the house fell into foreclosure, Wood told me.
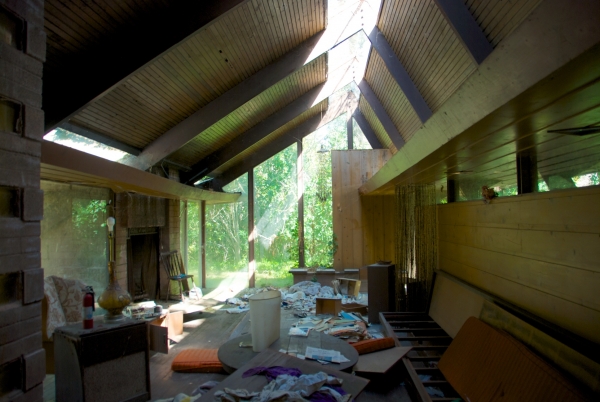 |
|
|
The current owner, a local real estate investment firm called Equity Link, bought the place at auction in February for $210,561 and deeded it to a subsidiary in March for $220,000, property records show. I’ve called and emailed Equity Link, but haven’t yet heard from them.
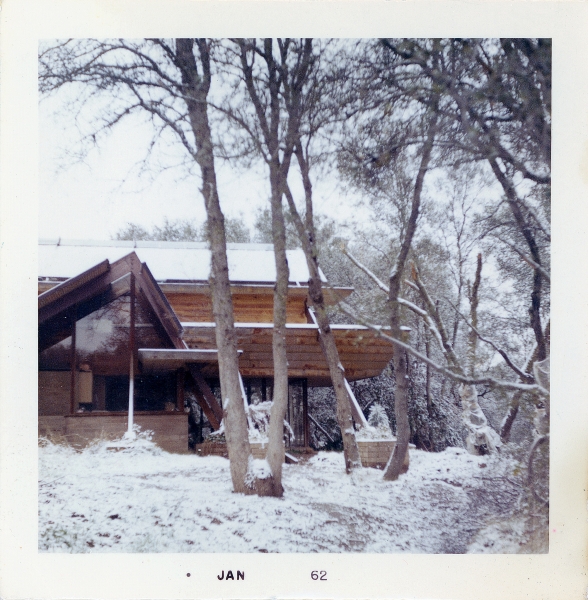 |
|
|
Word got to Sacramento’s mid-century modern community through Cassady, who circulated some photos of the property after he heard it might be destined for demolition as another neighbor wanted to buy the lot as a site for a swimming pool, Wood said.
“I went to the site with [Cassady], and I was just haunted by the house. It must have been so cool in its day," Wood said. "I tried to get in touch with the people who owned it. They said they were going to tear it down, and I sort of implored them, ‘don’t do that.’ Let’s try to find a buyer who would be interested in the lot and in repairing the house.” But so far, that hasn’t happened.
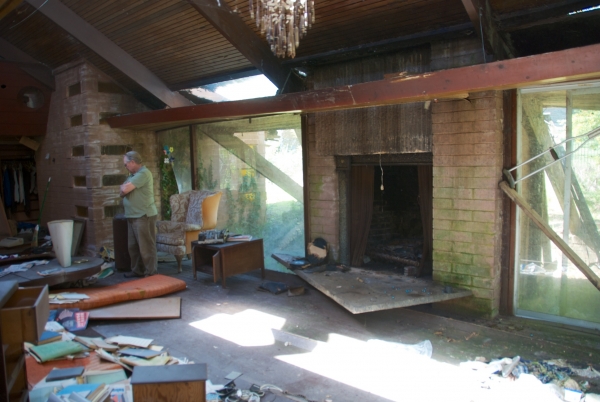 |
|
|
Unfortunately, investing in the property would be a pretty big gamble. Steve Streng, the Sacramento realtor whose father built the tracts Sparks designed, said he had looked into buying and refurbishing the place but the numbers were daunting: “If you had to demolish it and clear it away it would be 60 grand demolition work, and the lot’s worth, what, $200,000, $250,000 after you tore the house down?” He put the cost of the repair work at more than $200,000, but noted, “There’s tons of dry rot and water damage. It’s really hard to know what’s wrong with it without tearing it apart.”
So for now the house sits, and crumbles, and awaits its fate.
- ‹ previous
- 10 of 677
- next ›




