
Virtual Visits to 1970s Ray Kappe Classics
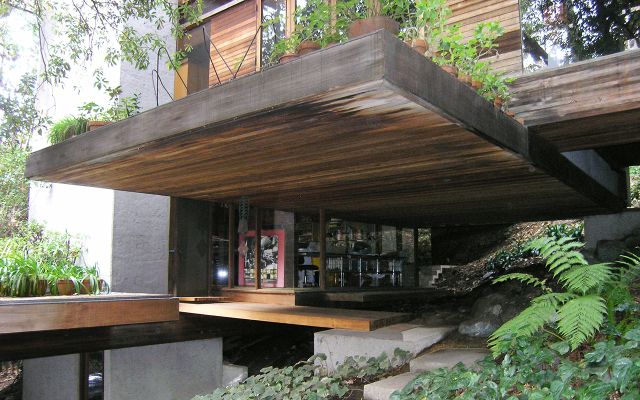 |
It’s too bad Ray Kappe (1927- 2019) can’t attend ‘Levels of Kappe,’ which will take tourists through a number of his wonderful custom homes from the decade of the 1970s thanks to the miracles of the Internet in these pandemic times.
The tour takes place Thursday, December 3, from 6 to 7 p.m.
Kappe loved to discourse about architecture in a deep voice and in language without pretense. But he will be there in spirit – through his homes, of course, and through his philosophy, which can be seen in his houses.
But he will also be there because his wife, Shelly Kappe, will be. They married in their early 20s and shared a love of modern architecture. She worked with him in several capacities when he founded Sci Arc, an architecture school, including teaching architectural history.
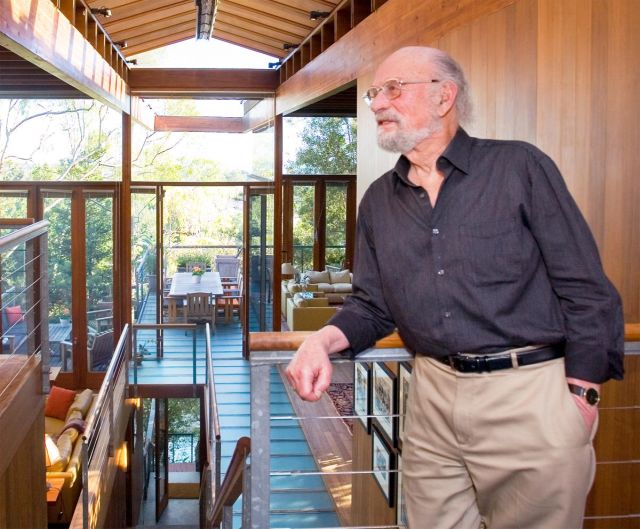 |
“Our relationship was special,” she said in a 2009 interview, when she and Ray led a reporter through a series of his homes in Los Angeles, including their own home.
It was not clear at press time which houses the Conservancy, the region’s leading preservationist group, would include on the tour. They will be from the 1970s, a period being much celebrated this year because buildings from 1970 are now 50 years old – which is old enough to be considered historic.
Kappe, who worked in architecture from the start of the 1950s to near the end of his life, saw much development and variety in his work – but much consistency as well. A Kappe home can be warm and folksy, suggesting Arts & Crafts; or it could be stark and built of concrete.
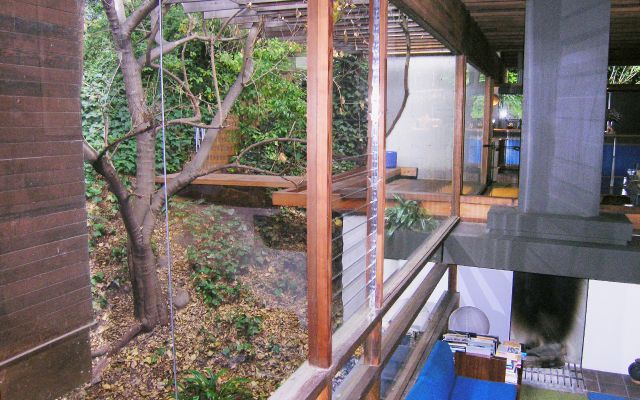 |
He dismissed homes that were avowedly sculpture, preferring to work from the plan of the house than from an exterior image. When post-modernism hit in the late 1960s, he shunned it for its flash.
“I enjoy construction processes or systems – wood, concrete block, steel, that’s all fine with me,” Ray said. “What I don’t enjoy much is very strongly subjective design, when you’re just playing with forms and designing the house from the outside. I like beginning with the planning process.”
Ray’s early work was post-and-beam, much like the simple tract homes of Joe Eichler. Indeed, one of Ray’s earliest jobs was working for Anshen and Allen, Eichler’s original architects, and included his working on Eichler homes.
“Bob [Anshen] was kind of the brains behind the thing,” Ray recalled in 2009, and added, “I had more contacts with [architect] Claude Oakland, who was heading the Eichler Homes stuff.”
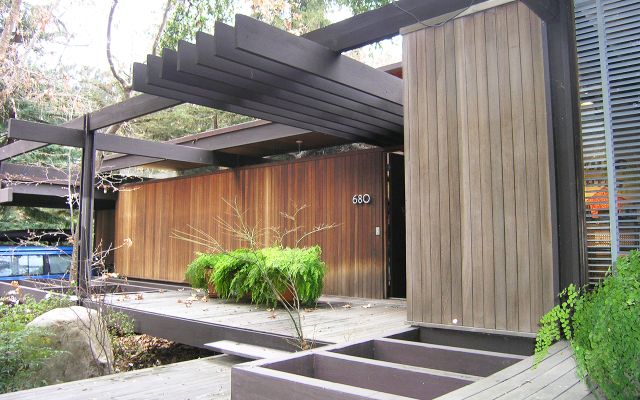 |
Ray said his custom homes were often designed so they could serve as models for tract housing, a longtime interest of his, but one that he was never able to accomplish.
“I was always hoping I could get a developer who has a mindset something like Eichler,” he said.
Kappe was also interested, he said, in “better cities. I was probably over ambitious. As head of the [American Institute of Architects] urban design committee I had a design for the whole city of Los Angeles. I wasn’t thinking small all the time."
He also wasn’t thinking small when he designed his custom homes. On a visit to Kappe’s Shapiro house the homeowner, Bruce Shapiro, recalled an incident during the design process. Looking at one of the rooms, Shapiro asked Kappe, “Isn’t that kind of large?”
Kappe’s response? “You can’t make a room too large.”
“You were right,” Shapiro told Kappe, as they recalled that conversation.
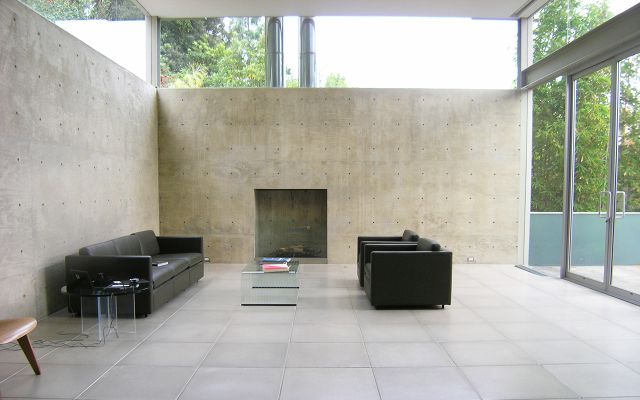 |
Kappe designed many types of buildings, and did city planning as well, but homes were always at the heart of his work. All together there are about 100 built homes by Kappe, some of his later ones being prefabricated innovations.
Many of his homes were built on steep, challenging sites, and Kappe devised a structural system that used steel-reinforced towers that are sunk deep in the earth, holding up a series of floors and half floors.
Sometimes it is hard to say exactly how many floors a Kappe house contains because it defines the term 'split level.' The spatial confusion is both playful and functional, and makes for wonderful views through layers of house to the outdoors.
Kappe’s houses are also notable for bravely cantilevered roof decks and overhangs that provide strong horizontal structure to otherwise vertical masses, not to mention shelter from the rain, and pleasant roof decks.
“I enjoyed everything,” Kappe said of his career. “I felt proud of everything, to be quite honest with you. My only disappointment is, I never felt I had enough actual community work, larger buildings with more impact on the community.”
- ‹ previous
- 612 of 677
- next ›



