
Tiny Tract Suffers ‘Unknown Syndrome’
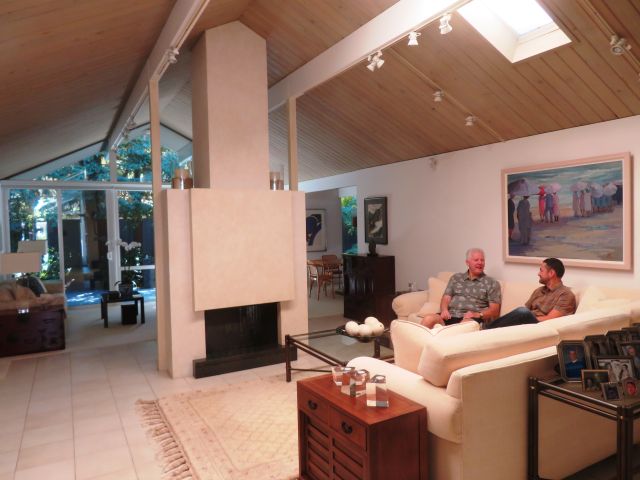 |
|
|
Is it possible in a town filled with Eichler homes for an entire tract of them to disappear? Sometimes it seems that way to Julio Espinoza, an architect who’s been living on Toyon Place, a nine-home cul-de-sac, off busy Middlefield Road.
“I call it the ‘Unknown Syndrome,’” he says, because when he tells people where he lives, they give a quizzical look. The tract was apparently once called 'Midcourt,' but today is just known as Toyon Place.
“One problem,” he says, “most people don’t know about this little cul-de-sac. People miss it when they are driving here, it’s so tiny. Or people turn down the street hoping to drive through, or use it for a U-turn.”
In recent months, the Eichler Network has been visiting lesser known, generally smaller subdivisions, to get a feel for what makes each special. There are dozens of such enclaves in Palo Alto, which has more Eichlers than any other city.
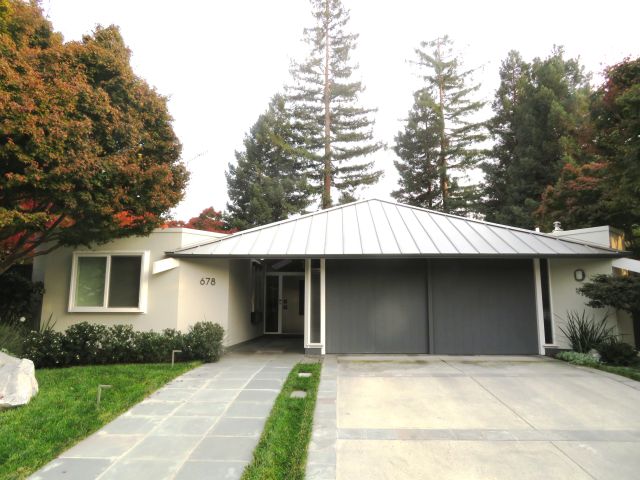 |
|
|
Toyon Place is across the street from the much larger Eichler tracts of Los Arboles and Los Arboles Addition. But Toyon Place has character all of its own.
This is one of Joe Eichler’s last tracts, with construction taking place in 1972, two years before he died. Jack Woodson and his wife and kids were the first to move in, May 5 of that year.
He bought it from Joe himself, who was running a slimmed-down operation from an office after Eichler Homes had imploded. None of the homes had yet been built. Woodson was an architect with a degree from Stanford, doing commercial and industrial work, with an eye towards the modern.
“A lot of people found him to be kind of crusty and difficult to deal with, but he liked architects,” says Jack, who still lives in the home. “So we got along fine. He bragged that more architects bought Eichlers than any other developers’ houses. That was a point of pride with him. He actually allowed us to make a few changes [in the plans], like putting a desk in the kitchen.”
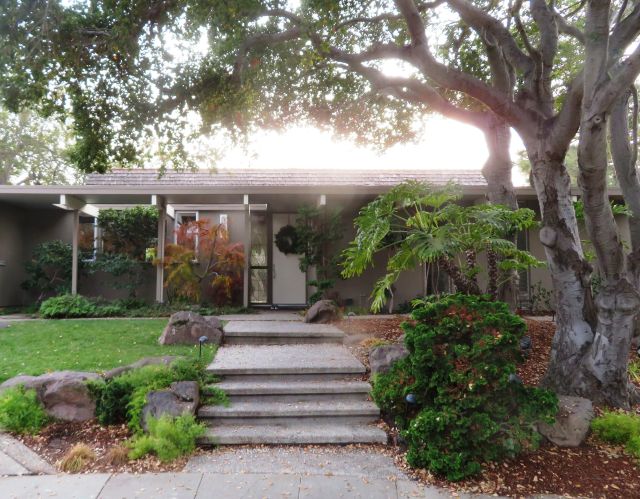 |
|
|
Changing plans was not something Joe did much of in earlier days.
Another change Joe made at the Woodsons’ request was to alter the size of one door. Also, the front door to the house was originally intended to be an aluminum slider. No privacy, and no way, the Woodsons said. They got a wooden door instead. The house was listed at $52,500, he recalls, but they paid $54,000 because of the changes.
Eichler’s late model homes designed by Claude Oakland include unusual features. The homes owned by Julio and Jack are the same model, and have a 'gallery,' an open but roofed area between front door and living room, not an open air atrium.
The homes have hipped roofs – very ‘70s, Julio says – and oddly angled, 45 degree beams projecting from the eaves.
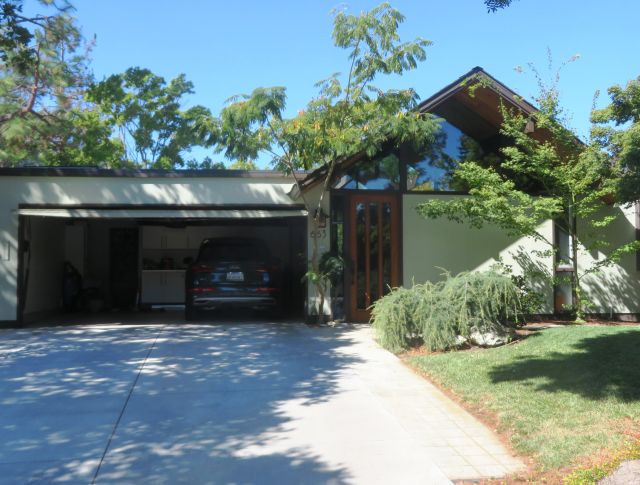 |
|
|
Some models do have atriums. Most homes are 1,700 to 2,100 square feet, says Jack, who became a realtor after he retired. One model, the largest, at 2,400 square feet, is something of a one-off design, Jack says. It's a long, rambling gallery model that last year sold – Jack’s listing – for $3.5 million.
Unlike earlier Eichler homes, these came with a degree of insulation, and interiors were primarily sheetrocked. There was no mahogany paneling, though walls that ran from outside through atriums or galleries to rear window walls used exterior panels for that indoor-outdoor continuity.
Jan and Ken Nix, like Jack original owners, have experienced both early Eichler and later Eichler living, having lived in Fairmeadow, an early ‘50s tract.
There, walls were mahogany and ceilings were dark. Jan painted ceilings white in some rooms. Here, she loves the originally stained ceilings, and she and Ken have kept their home original – even to the cooktops and oven.
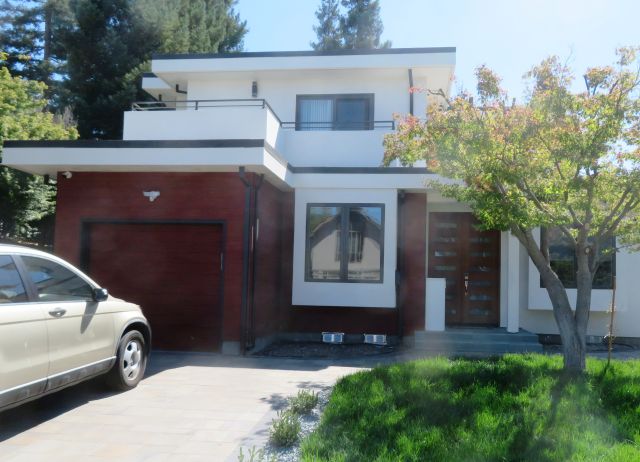 |
|
|
Not every home is original, though. Jack and Julio count three as having sustained bad changes – though one that they count still looks very much like an Eichler, though it has added shingled siding.
The other two, well…
About 20 years ago one home got a large second-story addition atop the original house. Jack says the architect did it carefully and kept the Eichler look. And, it must be noted, just blocks away are some original Eichler two-story homes, which may have served as examples.
Still, it had windows that peered down into backyards. Julio’s wife, Liz, took action to guard against lack of privacy. “The first thing my wife did was add some trees here,” he says, providing much needed privacy.
The other is a brand new house that neighbors seem to like. It replaced an Eichler that burned to the ground a few years ago. (No injuries, but much fright, as neighbors evacuated.)
Concerned that the owners might build something inappropriate, Liz conducted informal talks. “We didn’t want something that didn’t fit the neighborhood here,” Jack says.
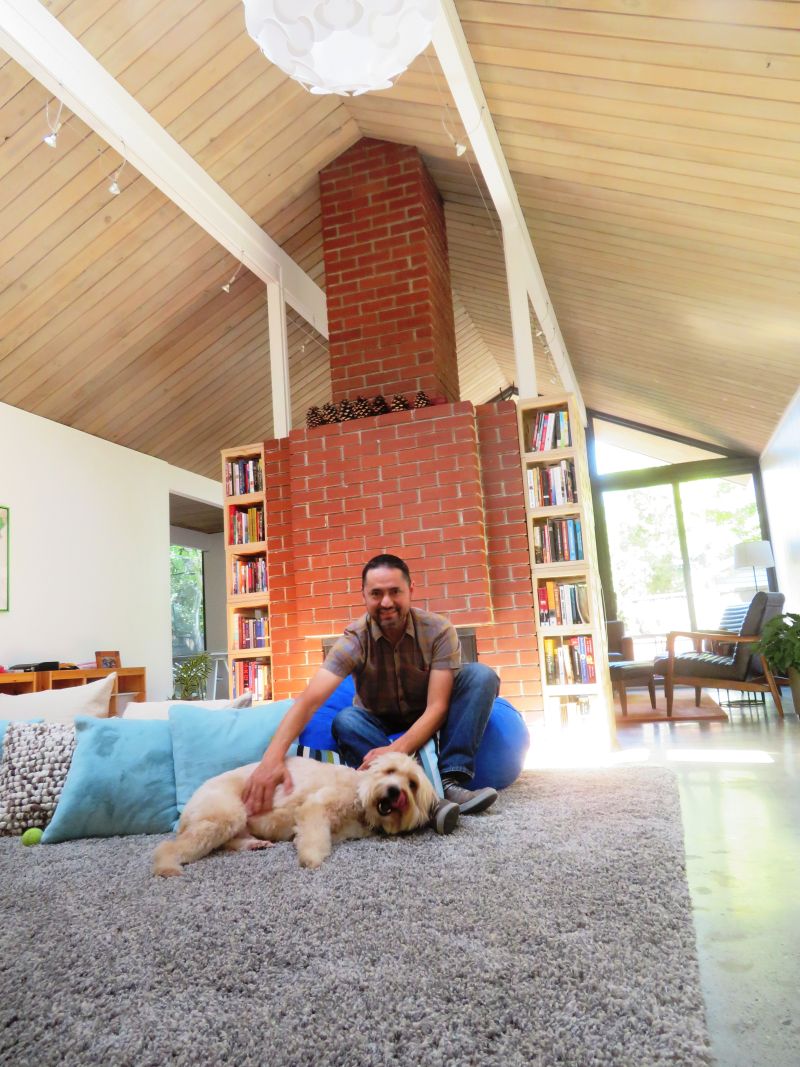 |
|
|
It eased the pain that the home that burned was no beauty, having also gotten a second story. “It’s certainly better than the house that burned," Jack says of the replacement. "That was a poor job.”
Jack emphasizes that everybody on the block gets along, no matter what their houses look like.
It’s not a big party block, though folks are friendly. Once the tract was mostly childless, as original owners aged. But today the second generation is bringing back kids. Six of the nine houses have kids, ranging from Julio and Liz’s tumbling young sons to kids in high school.
Julio loves that the homes' function today as exquisitely as they did when new.
“These houses are more than 40 years old, but you look at the original layout, it doesn’t look like you need to do anything,” he says. “You don’t need to remodel for another room. They were built so many years ago, but the layout still works for us. It was really well thought out from the beginning.”
- ‹ previous
- 590 of 677
- next ›



