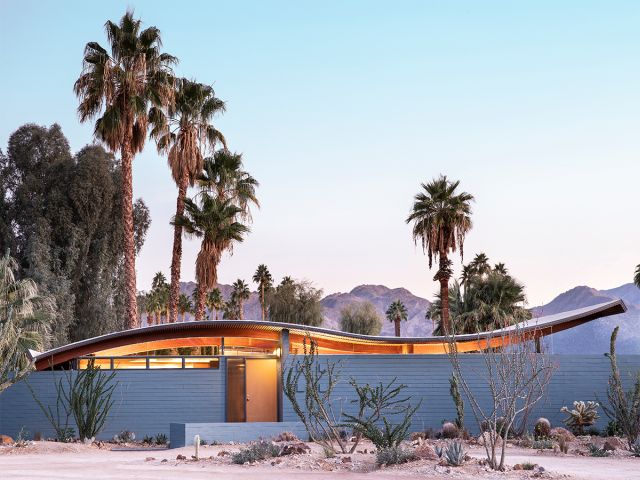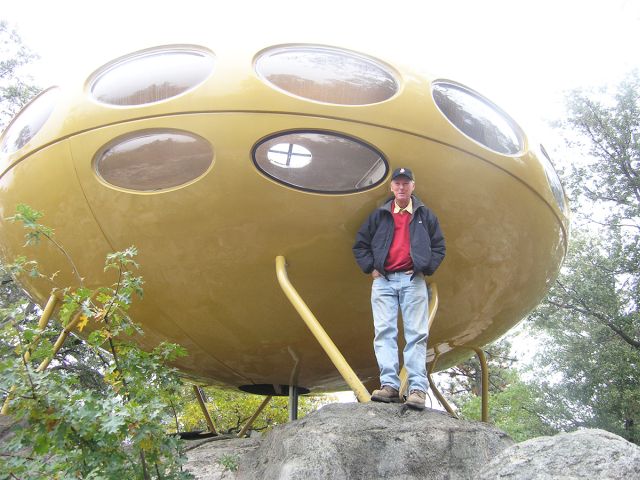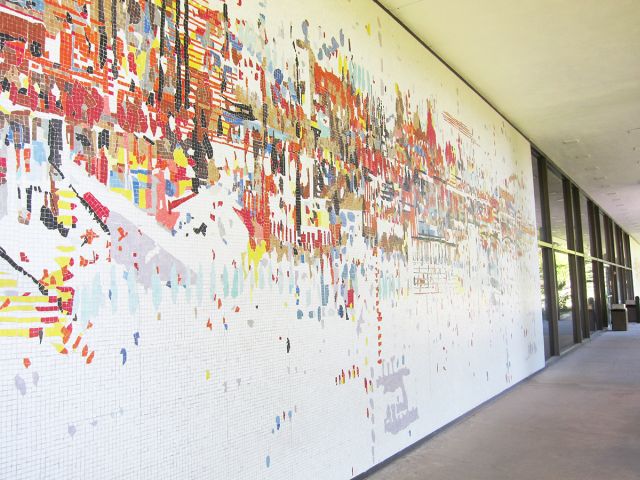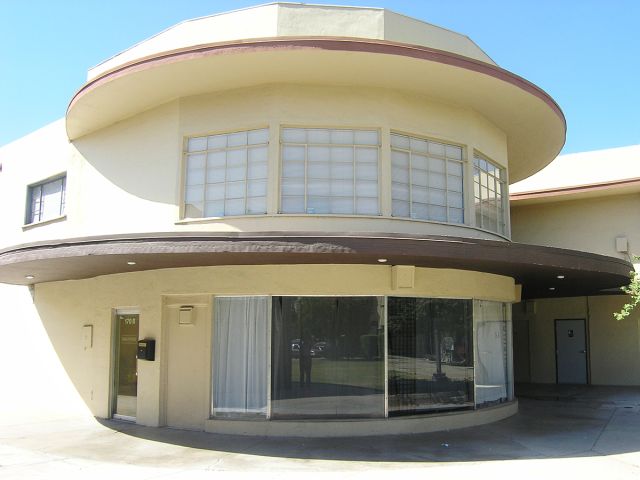
Modern Curves Win Acclaim at Ceremony
 |
Among the winners of a modern nature at this year’s California Preservation Foundation awards ceremony, there seems to be a bit of a theme. Sensuous curves, anyone?
This year’s celebration will be via Zoom – but that’s good in one way, as it means more people can attend. The event is 6:30 p.m. on October 22 and features some true marvels.
The preservation foundation’s awards go to many other buildings too from varied eras. CPF hopes the pandemic will allow them to reach more people through related events on their always active and lively website.
The foundation writes: “For the first time ever, the public will have the opportunity to join us—wherever in the world they may be—for both the ceremony and a month of live conversations and experiences scheduled throughout October, featuring some of the most talented professionals and leaders in history, historic preservation, and architectural design.”
 |
But let’s get back to those curves. Consider the Wave House in Palm Desert, a creation by Walter White (1917-2002) from 1955. White was a prolific architect in the desert, where he patented a hyperbolic paraboloid roof structure that one writer compared to a Pringle potato chip.
He also focused on passive solar to beat the heat.
The Miles Bates 'Wave House' is taking home an award in the rehabilitation category for owner-develop-architect Stayner Architects of Los Angeles.
(Rehabilitation, according to the National Park Service, “acknowledges the need to alter or add to a historic property to meet continuing or changing uses while retaining the property's historic character.” Restoration is more of a strict, stick-to-history sort of thing that “depicts a property at a particular period of time in its history, while removing evidence of other periods.”
“The newly-restored house will become part of a complex of accessory structures, developed as an assembly of event-spaces called the Wave House Complex that will be available for educational tours, overnight stays, and small conferences within the architectural community,” Stayner writes.
 |
Also filled with curves – indeed, it is nothing but – is the Futuro, which is winning for restoration. Owner Wayne Donaldson, a former state historic preservation officer, has been meticulous in restoring this “pre-fabricated and movable house fabricated in 1969 of all-structural glass-reinforced plastic,” in the words of the foundation.
Donaldson has always objected to a comparison with a flying saucer, though he once acknowledged, “Whenever you think of a flying saucer,” he acknowledges, “this is the shape.”
The Futuro was designed in the mid-‘60s by Finnish architect Matti Suuronen as a prefabricated fiberglass and plastic ski cabin and manufactured starting in 1968 by Polykem Ltd. A handful remain in use across the globe but few if any are as close to the original as the award winner.
Continuing with curves, we come to the Robert Frost Auditorium, from 1963, also in the rehab category. The Culver City venue, recently restored by architects Mithun/ Hodgetts + Fung, has a curved roof, curved outrigger post, curved auditorium curved proscenium…you get it.
 |
“Beloved by student performers despite the challenges of mounting a show, the unique sculptural concrete building had not kept pace with demands for theater technology and audience expectations,” the foundation writes. “After an intensive dialogue with faculty, students, and theater experts, a plan was proposed to exploit the theatrical potential of the building while honoring its architectural legacy.”
Well, maybe it’s not all curves for modernism at the awards. The imposing and entirely rectangular Sacramento Municipal Utility District headquarters in Sacramento is a prize winner. This is a design by renowned Sacramento architects Dreyfuss + Blackford. The same firm handled the rehab.
Adding tremendously to the 1960 building’s charm is a large tile mural by Wayne Thiebaud that doesn’t have a cake or pie or vertiginous hill in site. It is an early abstraction in the career of this artist, who is better known for still life paintings of bakery goods, and fanciful landscapes.
“A carefully considered addition in the building’s core allows for greatly increased daylighting and access to views,” the foundation writes.
In addition, one of the state’s most active and successful preservation groups is being awarded for 'advocacy,' the Palm Springs Preservation Foundation. Over many years the group has successfully (and at times, unsuccessfully) advocated for the preservation of structures and landscapes in the desert city and has done much to promote knowledge of the city’s heritage.
- ‹ previous
- 413 of 677
- next ›



