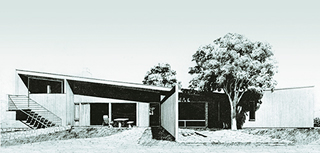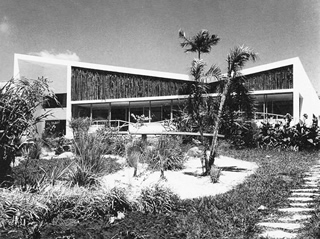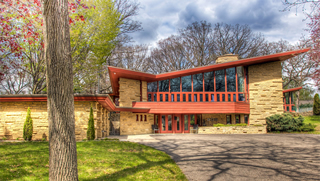Return of the Butterflies - Page 3
 |
|
|
 |
|
|
 |
|
|
|
|
Indeed, butterfly roofs first made their mark in architecture in an unseen, purely functional role. In the 19th century many buildings used inverted gable roofs to send rainwater to a central drain in the middle of the roof or to one side. But the butterfly-shaped ‘V’ was invisible from the street, concealed by a parapet that made the building appear to have a flat roof.
When Krisel began building butterfly roofs, he said, function remained a primary goal.
“I liked [the butterfly roof] because it concentrates the water to come out at two little spouts for water to shoot out from,” he said. “You could put barrel containers [under the ‘V’] to collect the water before that was considered important.”
As part of the streetscape, he says, the butterfly roof added to the variety, along with front-facing gable roofs, side-facing gables, folded plate roofs, and vaulted roofs.
On the interior, he says, the butterfly provided “tremendous benefit. You can have a high ceiling in a living room and a low ceiling, all in the same slope. And the same with the bedrooms. It creates very interesting volumes within the house, and it also gave you the opportunity to put high glass in the triangular space (beneath the sloping roof). In Palm Springs you would get privacy and still be able to look out and see mountains and the snow.”
And, he says, contrary to some fears, properly designed butterfly roofs are not prone to leaks. A raised plywood ‘cricket’ is installed to divert water to the edges. With a butterfly roof, he says, gutters are not required.
Krisel also appreciated the butterfly roof because “they were very easy to frame,” he said. “Two shed roofs, no complicated intersections like hip roofs, or roofs with different levels.”
But it’s not easy designing a butterfly house, Krisel said. “Unless you really understand water, and good design, the butterfly roof can make a disastrous-looking house, if it’s not done right. You need to have the length. You can’t have short butterflies. That complicates a simple form, where you could have covered it with a flat roof of gable roof [instead].”
Joshua Aidlin, whose San Francisco firm Aidlin Darling Design is working on a LEED platinum, zero-net-energy-use home in Hillsborough, says its butterfly roof is a “two-for-one form that allows the views to be opened up,” while at the same time providing for efficient rainwater collection. On top of that, the butterfly wings conceal the home’s solar panels from view.
Equally important is the aesthetic element, with the light butterfly roof appearing to float above the house’s heavy, rammed earth walls, thanks to clerestory windows that separate the two.
Architect Benjamin Parco, who with partners designed a butterfly-roofed addition to a house in the Berkeley Hills, appreciates the butterfly roof for its visual capabilities as well as its ability to channel rainwater.
“You can play with it,” Parco says. “It’s more expressive than a flat roof and not as traditional as a hip or gable roof.”
It’s not surprising perhaps that the butterfly roof as an expressive element first emerged, almost simultaneously, from the minds of two of modern architecture’s greatest pioneers.




