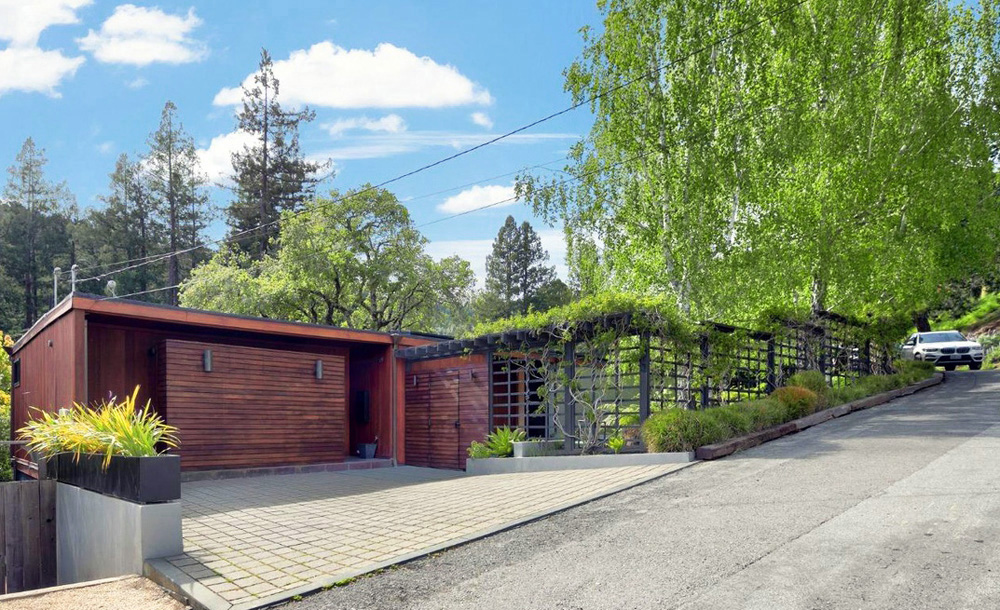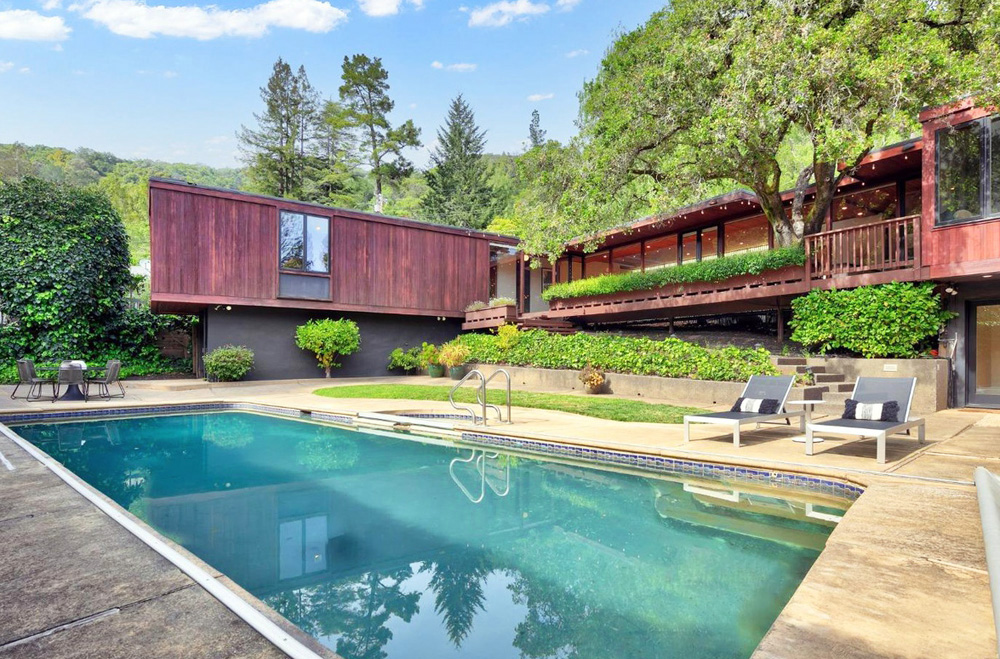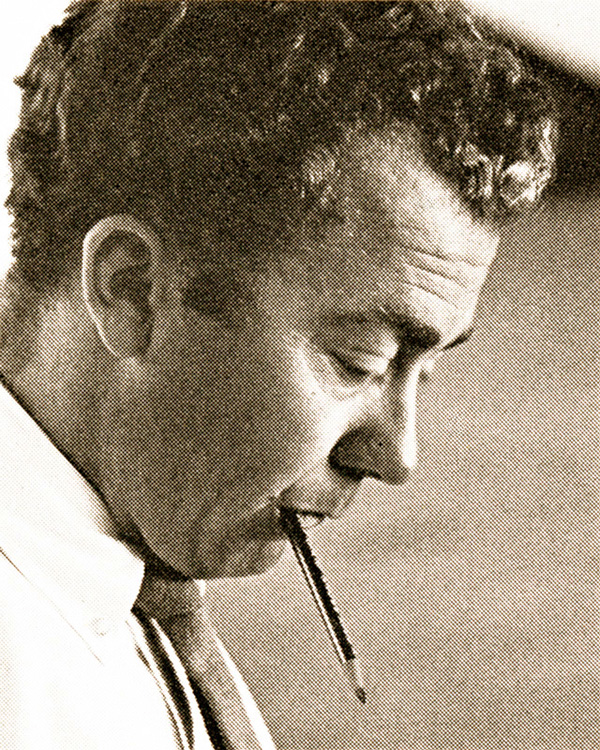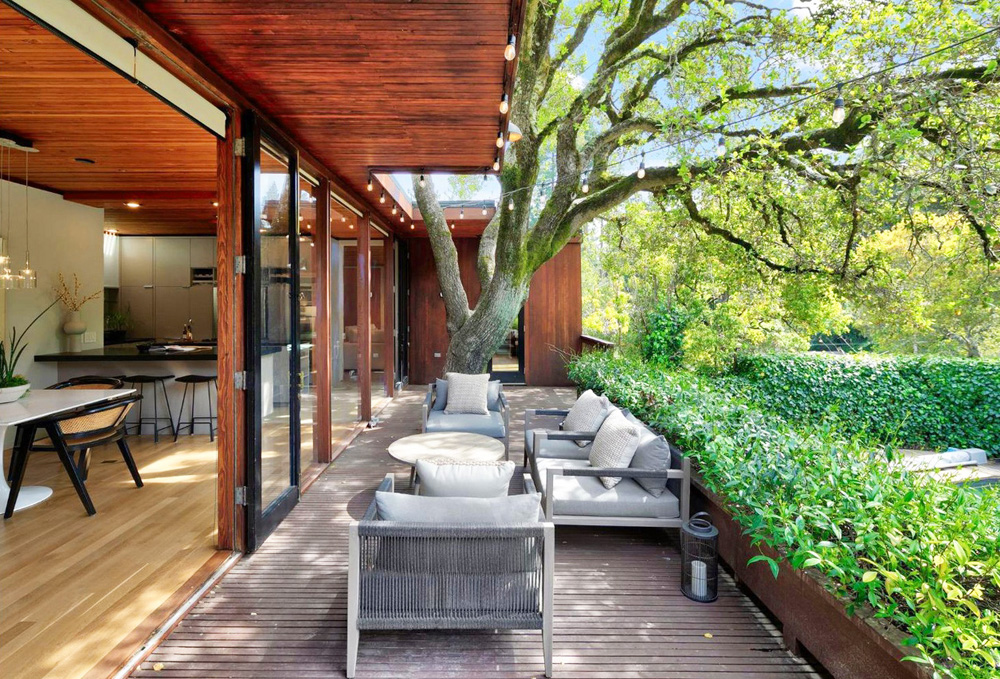Brilliantly Blends with Nature
 |
|
|
Works of art by Bay Area modernist Henrik Bull (1929-2013) don't come onto the market often. So, it's understandable that we took special note recently when a Mill Valley property designed by the highly regarded mid-century architect went up for sale.
A longtime Berkeley resident of Norwegian descent, Bull created designs that dotted the greater NorCal area and Lake Tahoe basin, as well as in Oslo, Norway, where he designed the Historical Museum and the Government Building, and the Paulus Church at Grünerløkka.
He is also famously credited for pioneering the design of the first modern A-frame cabin.
 |
|
|
Primarily on a single level, the 1958 Mill Valley home takes advantage of its private setting, embracing peaceful views and soaking in lots of natural light. It's an easy walk or drive from the home to the village, and there are world-class hiking trails nearby.
The 2,483-square-foot single-family residence is located at 13 Heather Way in Mill Valley, and is listed for $3,295,000 by Kathleen Clifford of Compass Realty.
 |
"When people walk in, their first word is 'wow,'" Clifford says, noting that when you walk into the main living space "your outlook is nothing but greenery, and you hear nothing but birds. You feel like you've walked out into nature. It has this Zen quality, and still retains all this authenticity and integrity. Honestly, every time I'm there I feel like my blood pressure drops several degrees."
The L-shaped architectural home retains much of its original design integrity, and incorporates stained redwood and stucco. On the main level, there is a primary suite as well as two additional bedrooms and a full bath, all contained in one wing. Living spaces include spacious living and family rooms, dining areas, and a powder room.
 |
|
|
"There are actually three-and-a-half baths, and all of them are updated," says Clifford. "The main living space has a concept that feels like the indoor space is all open. But it also feels 'indoor-open' because of the [floor-to-ceiling] windows that are completely across the back of the building."
Gazing across the landscape from the living room, visitors look towards a forested redwood ridge behind the house that leads to trailheads to Mount Tamalpais that are only a block away.
"This neighborhood is called Scott Highland, and the house itself is full of all-day sun, and has a great microclimate. The way the architect sited this house is just brilliant," notes Clifford. "It also has temperate weather because it's protected from the elements."




