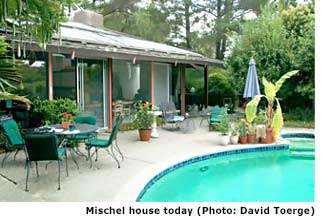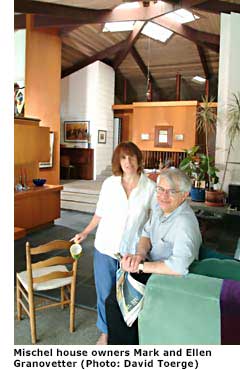Architect Aaron Green - Page 2
He did large public buildings, about 50 individual homes throughout California, and large public housing projects including Marin City near Sausalito and the New Hunters Point Community in San Francisco. "He was very proud of it," Liebermann says of Marin City. "He really tackled it in a very noble way. There was nothing patronizing, that it wasn't important architecture, that he was going to build a bunch of barracks there. He was going to build permanent, fireproof, proud, handsome, concrete buildings."
Liebermann was also a Wrightian, having apprenticed with Wright at Taliesen. "In some respects I think Aaron's earlier smaller buildings were better than Wright buildings," Liebermann says. "They were a little more open and a little quieter and a little smoother. They weren't Wrightian cookie cutters," he says. "They were subtle interpretations of the basic genre."
Berry von Hungen Groth, an architect who worked for Green in the early 1960s, says Green "was equally good at every facet of architecture, which is rare, very rare. When Aaron would conceive of a building, he thought of the structure, he thought of the volume, he thought of the overall, he thought of the site. Sometimes he would go out and stay overnight at the site to see the changes of the light."

Green was a superb draftsman and artist, and when he hunched over his drafting table with a client or draftsman, von Hungen Groth says, "He worked very much like Mr. Wright." He was also a hands-on builder when need be, Novie says. "He loved to build. He was just great at it." When one client faced financial problems midway through a job, he says, Green finished the construction with his staff.
Green, a dapper dresser, was well liked by clients and fellow architects. Although Green emulated 'Mr. Wright,' as everyone called the master, Green skipped the formality. Many people called him 'Aaron.' "Aaron was a great guy, sort of a father figure to my generation," Liebermann says. "During the war, he was a pilot, a Flying Fortress, so he was kind of a hero to us."
Green's was a busy office at the start of the 1960s, overseeing the Marin County Civic Center, a complex that presented site challenges and was mired in controversy. (Some county politicians, who had never liked Wright from the get-go, tried to halt construction mid-way through.) Green had to handle the project on his own because Wright had died just as construction was starting.
Liebermann says Green gave him the opportunity to do site planning and design work. Liebermann worked under Green's watchful eye, and says he designed in the Green style. Also working on the project were other architects from the office, including the late Donald Hoppen, and Ted Matoff. Novie, who is attentive to Green's legacy as Green was to Wright's, says Green used his assistants merely as draftsman, and provided all the creative direction himself. And von Hungen Groth asserts: "If it came out of Aaron Green's office, it was an Aaron Green design."

Despite other demands on his time, Green remained intensely involved with the building of the Sunspot model, and attentive to details, Mischel remembers. He became friendly with Green, and later had him design an addition and pool and terrace. In later years, when Green lectured at Stanford he would bring students by to visit the house.
Liebermann, 73, had worked as a landscape architect, and that helped him deal with the steep site, he says. He was also familiar with Eichler homes, having landscaped close to 50 of them. Eichler's original approach to the Highlands site was anything but organic, Liebermann says. "He was going to build a typical Eichler one-story benched slab flatland house on this roll site by creating massive benches."
But the grading bids came in high. That may be why Eichler came to Green, Liebermann suggests. Green's solution—minimal grading, dividing the site into three gradiant zones, and developing one model for each zone—the Arrow for the steepest, then the Semicircle, and the Sunspot for the least steep. The master plan involved pie-shaped or triangular lots set in cul-de-sacs, and driveways that approached the houses from above. Homes were arranged for privacy. They looked out at the view, Liebermann says, but not at each other. Most had southern exposures for maximum light and warmth. Dirt that needed to be excavated was bermed for additional privacy.
The goal: "How to do an economical development, tract if you will, which is the least disturbance of the site," Liebermann says, "and the buildings were derived from that site. One of them actually didn't dig in very much, it pretty much floated over because the site was so steep," Liebermann says of the Arrow. "The other two adapted to the site, with very little grading."




