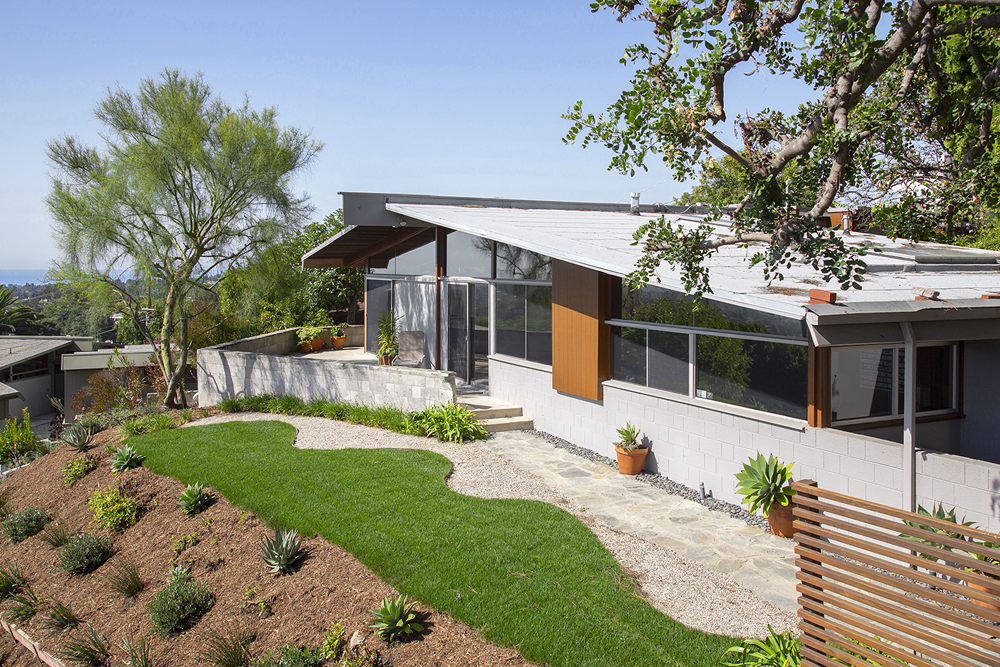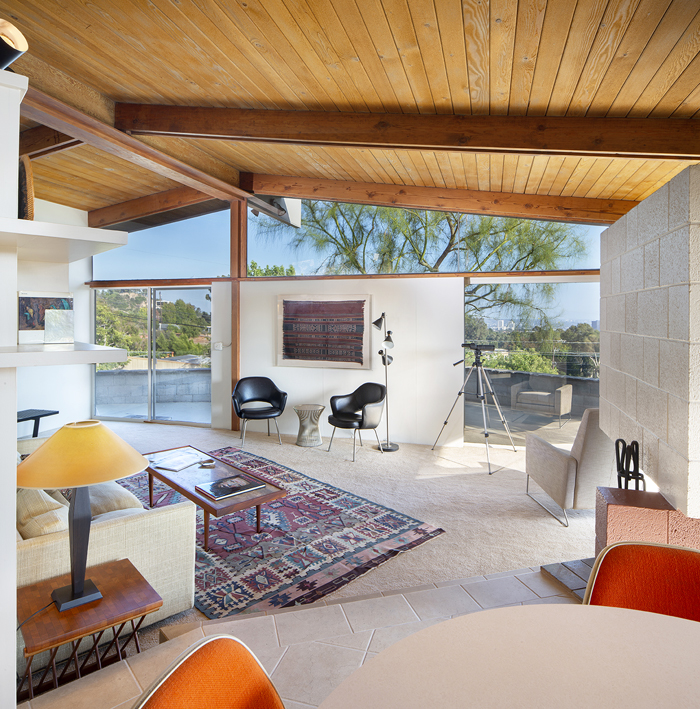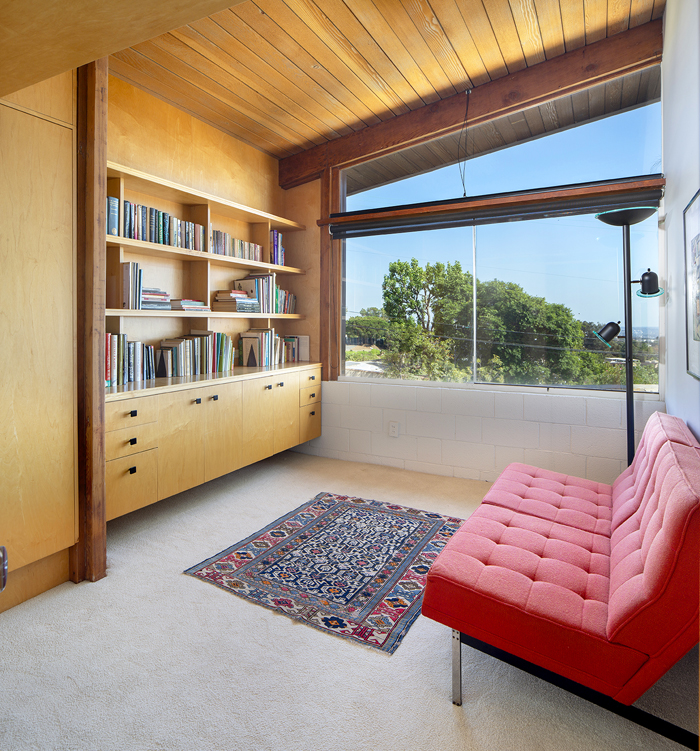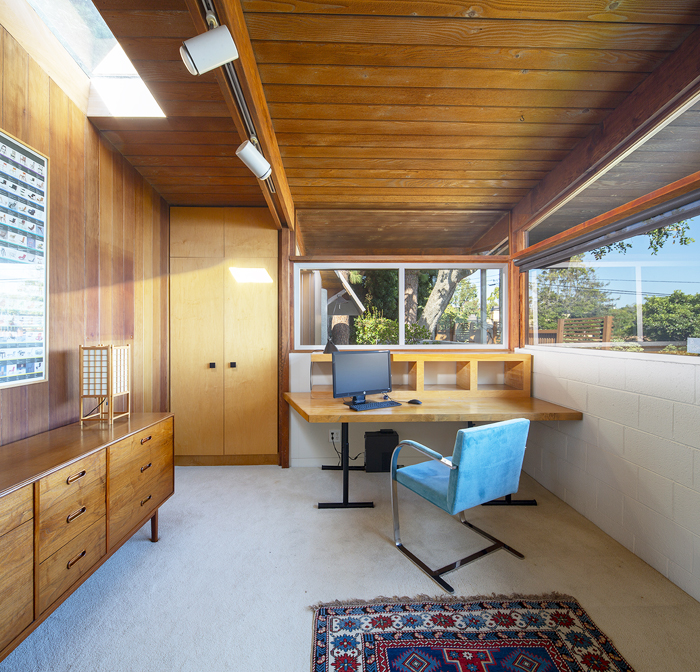A.Q. Jones' 'Floating Pavilion'
 |
|
|
A group of four World War II veterans, all musicians working for Paramount Studios, in Hollywood, came together in 1946 to form a co-op that came to be known as the Mutual Housing Association.
Choosing a swath of land in the dramatic canyons of the Santa Monica Mountains, the MHA imagined a modern utopia populated with glass and redwood boxes, schools, shops, services, a theater, and a community pool that they would cooperatively own.
For the project, they brought in acclaimed architects A. Quincy Jones and Whitney R. Smith, architect-engineer Edgardo Contini, and landscape architect Garrett Eckbo. Today, one of those legendary MHA residences, at 12367 Deerbrook Lane in Brentwood, is listed for sale at $2.5 million.
 |
Known as the Stoleroff House, this is one of the early MHA homes, a 'floating pavilion' within the Crestwood Hills HOA, part of a storied time and place that epitomized the California dream.
Looking out to views of the Pacific, the home was commissioned by Paul and Rose Stoleroff in the late 1940s, and designed by Jones and Smith. It is listed by Crosby Doe and Michael D. Phillips of Crosby Doe Associates, Inc.
"There's a sense of peace and comfort in this house that perfectly fulfills something inside," Phillips says.
Designated a landmark in 2002, "The Stoleroff House is recognized as Historic-Cultural Monument number 721 in the City of Los Angeles," Phillips explains. "It's also under the Mills Act, which provides a property tax benefit."
 |
The Stoleroff House was purchased by Bradley and Isabelle Wyatt in 1990, and changed hands three years later when it was purchased by David and Deborah Kupetz, according to usmodernist.org. The home's latest owner, Evelyn Stern, had been living there since 1995, says Phillips. "She renovated it carefully, hiring Princeton and USC-educated architect Sergio Zeballos to design a new kitchen and expand the bath."
The compact 3-bedroom, 2-bath home "is not a purist period remodel, it is an art remodel," Phillips says. "[However, Stern's] architect did quite an amazing job. Built-ins that were in her office and library, and a built-in linen closet in the hallway that connects the bedrooms and bathrooms are of spectacular quality. Plus, he used that material to almost completely hide the air conditioning. It's very well done."
 |
Some period style details include "maple wood built-ins, cabinetry, and the caramel-colored Formica in the kitchen," adds Phillips. "The paint was also sandblasted off of the ceilings to expose the Douglas Fir—something I think every owner should do."




