
Eichler’s Summit Rediscovers its Modern Roots
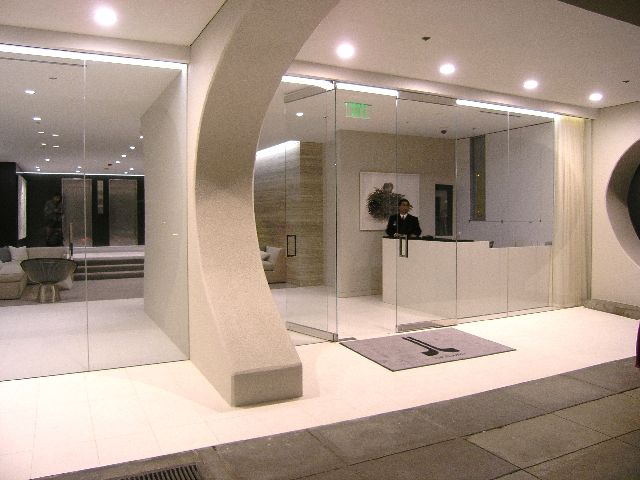 |
|
|
It’s Joe Eichler’s towering creation, 24 floors of glass-walled homes atop eight floors of parking with units that sell for multi-million dollars. For years many residents of the Summit loved the views but not the modern architecture. But that is changing.
Dozens of Summit residents and friends gathered this week to celebrate the condominium’s newly re-modernized lobby. For two decades it had been a mish-mash: Greek columns, coffered ceiling, a touch of Japan.
Now all that is gone, replaced with a design by David Oldroyd of the design firm Odada. “It’s a new day at the Summit,” Lisa Dowling told the crowd. Lisa, a construction manager by trade, was chairwomen of the lobby committee.
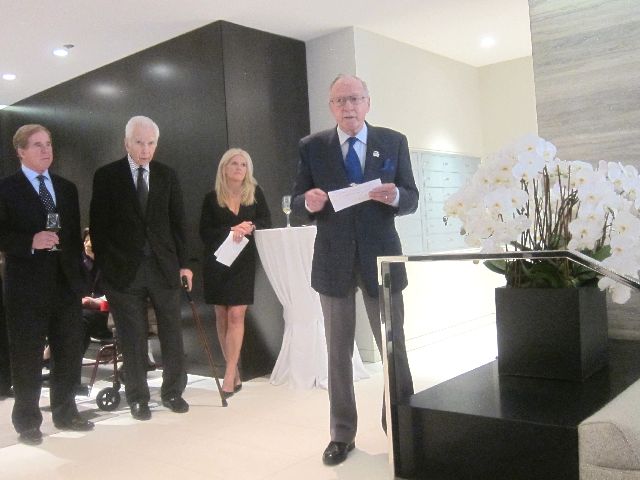 |
|
|
“I think Joe Eichler would be thrilled so see what the lobby looks like today,” the Summit’s board president Don Reid told the wine- and champagne-sipping crowd.
While the redo proved controversial at first – the idea was seriously floated in 2011, a lobby committee formed in 2012, and construction finally got going seven months ago – even some people behind the early 1990s remodeling are cheering its replacement.
And that says a lot about the change in attitude in the building, which sits atop Russian Hill in San Francisco.
Longtime resident George Gananian, who’d overseen the 1990s remodel, and who explained to Eichler Network in an interview nine years ago that “people didn’t want modern furnishings,” served on the recent lobby committee and heartily endorses the modern lobby.
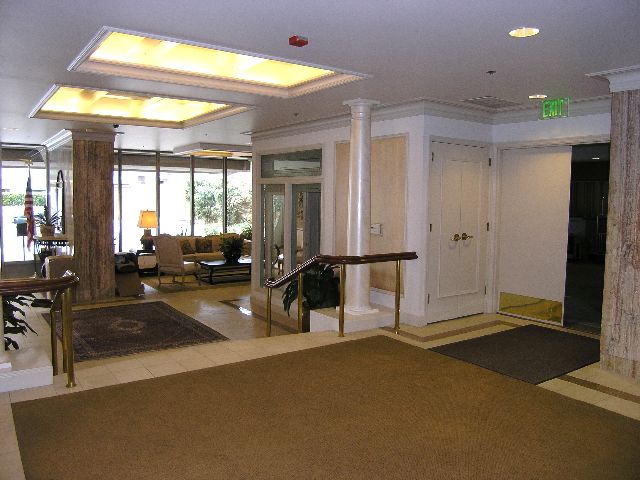 |
|
|
“The last remodel, so many people had their say, it was design by a committee. Here we brought in the best designer,” he said during the celebration. “We kept saying, we’ve got to go back to the bones of this building. We had violated it. (The building) has got a strength to it. There is no building like it. We have to play to that almost rugged look.
“But when you do a lobby, it’s got to almost look sleek, clean. It can’t be cluttered. It’s got to be smooth.”
“We had that terrible looking ceiling,” Gananian added. “Everything was wrong, and now its all right.”
“We hadn’t updated (the lobby) in 25 years,” Lisa Dowling said. “It’s a beautiful building but people would walk into the lobby and say, it’s tired.”
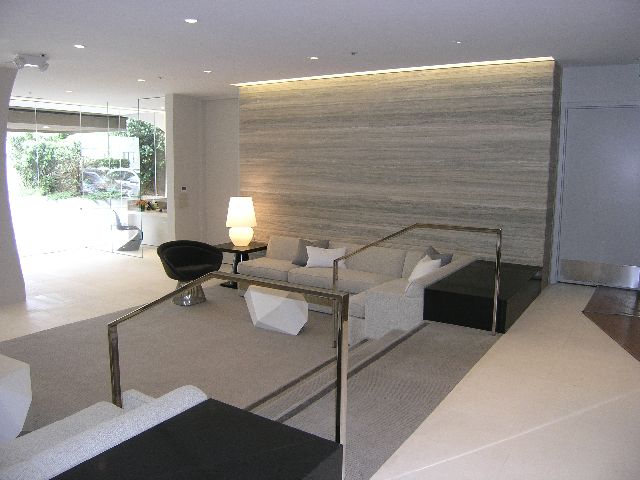 |
|
|
For a high rise, after all, the lobby is something of a town square.
Oldroyd said the intent behind the 1990s remodel was to make the lobby warmer in feeling “I believe modern architecture can be warm without being false,” he said.
“We wanted to come up with a cohesive design that honored the original architecture of the building but felt contemporary, that brought it into the next century,” he said. “There were thousands of ideas (from residents). Some wanted to spend money, some did not. Some wanted color, some did not. But whatever we would do should honor the architecture of the building.”
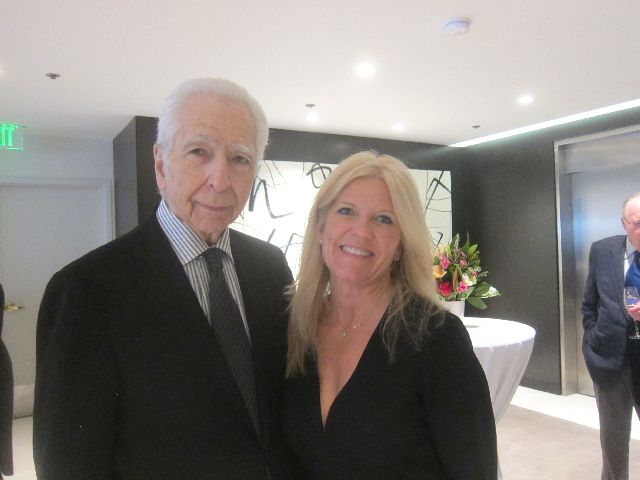 |
|
|
One of the great elements in the new lobby is the curved support pier by the front door. For years this structural, sculptural element had been hidden within a box of marble. “I thought it was a perfect piece of sculpture to be the anchor of this lobby,” Oldroyd said.
No serious consideration was given to recreating the original lobby. That wasn’t possible for two reasons. No pictures or other documentation exist, said Richard Cardello, a member of the lobby committee .
And it would have required seriously reducing the size of the lobby because the original entry configuration had a semi-circular driveway occupying what is today the front part of the lobby.
“The (1990s) lobby was not much smaller than what we have now but it certainly felt smaller,” said Cardello, an interior designer who moved to the building in 2009.
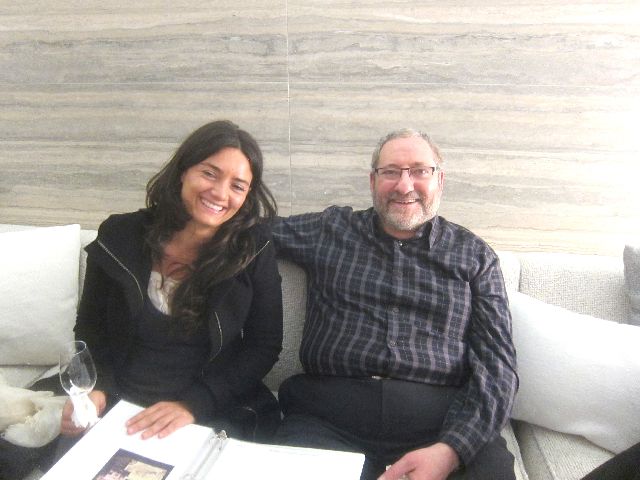 |
|
|
He said he pushed right away to restore the lobby to its modern look. “I found kindred spirits in the building,” he said.
What happened in the lobby, Cardello aid, is also happening in many of the building's units. “It used to be when people bought units they didn’t appreciate the Eichler style. Now, especially with people younger than myself, when they buy a unit the aesthetic that is being installed is quite modern. It’s very consistent with the aesthetic of the building.”
Cardello himself stripped away a recent remodeling of his own unit when he moved in, replacing it in modern style.
Reid noted that no special assessment needed to be levied to pay for the because of prudent fiscal management by the association. He did not reveal the cost.
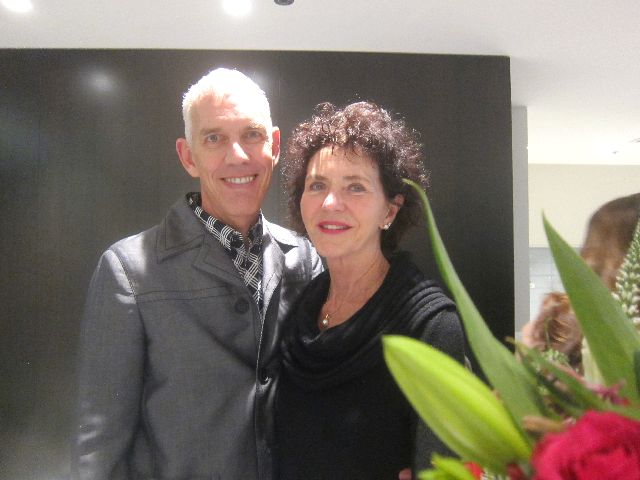 |
|
|
The Summit was built in 1964 and 1965 as Eichler’s major foray into luxury, high-rise apartment living. The main designer was Tibor Fesckes from the office of Neil Smith Associates. Kinji Imada of Claude Oakland Associates handled the interiors. Eichler and his wife moved into one of the penthouses.
 |
|
|
- ‹ previous
- 219 of 677
- next ›



