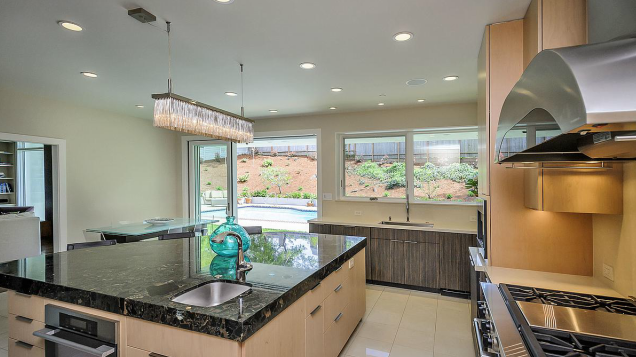You Could Live in Joe Eichler's Last Home
A listing came to the attention of the Eichler Network recently with a very special pedigree: The last home in which Joseph and Lilian Eichler lived, from 1972 until he died in 1974, is up for sale in Hillsborough, with an asking price of $3.995 million.

Designed to Eichler’s specifications by his chief architect Claude Oakland from 1971 to 1972, the six-bedroom, five-bathroom home has seen some remodeling, but the basic style remains intact. The highlight: A glassed-over living room that once was an atrium.

Listing agent Gina Haggarty, of Coldwell Banker, explained that the home has essentially four “pods” of rooms built off the former atrium. That central square is flanked by a game room, dining room, family room, and foyer, with the four "pods"—for the kitchen, bedrooms, and garage—extending from each corner.

The current owners added a second story above the kitchen, consisting of an office, guest bedroom, and guest bath.

“My clients did the family room, kitchen and upstairs remodel, and they took out the glass in the atrium area,” Haggarty said, referring to a set of sliding doors that had been left intact in the home’s interior after the previous owners had roofed over it.
“But they kept it in such a classic Eichler feel. I think if Joe Eichler was alive today, that’s what he would do.”

Haggarty said the glass-ceilinged living room remains the home’s most striking characteristic, even though it’s been converted from an atrium that once held a hot tub and rock garden. Many classic Eichler characteristics remain, including the exposed beams, tongue-and-groove ceilings, and baseboard heat.

The price means there won’t be a frenzied rush on this property, but Haggarty said there’s been some solid interest. As with other listings we’ve featured, however, it’s free to look. And thanks to photos by Dennis Mayer, many more of which appear on the listing's slide show, that is quite a treat.
- ‹ previous
- 666 of 677
- next ›




