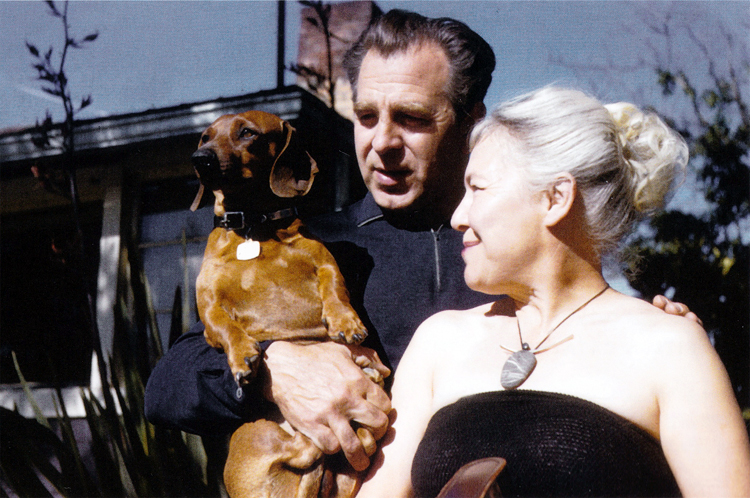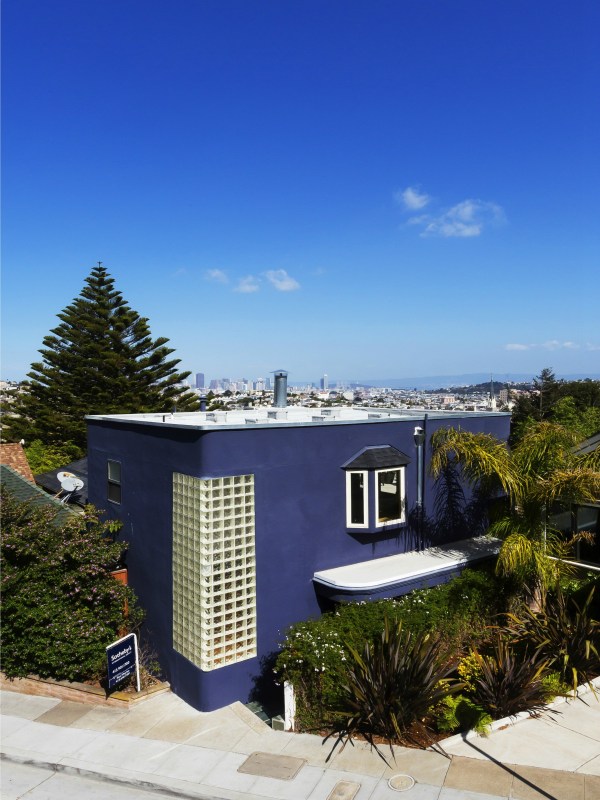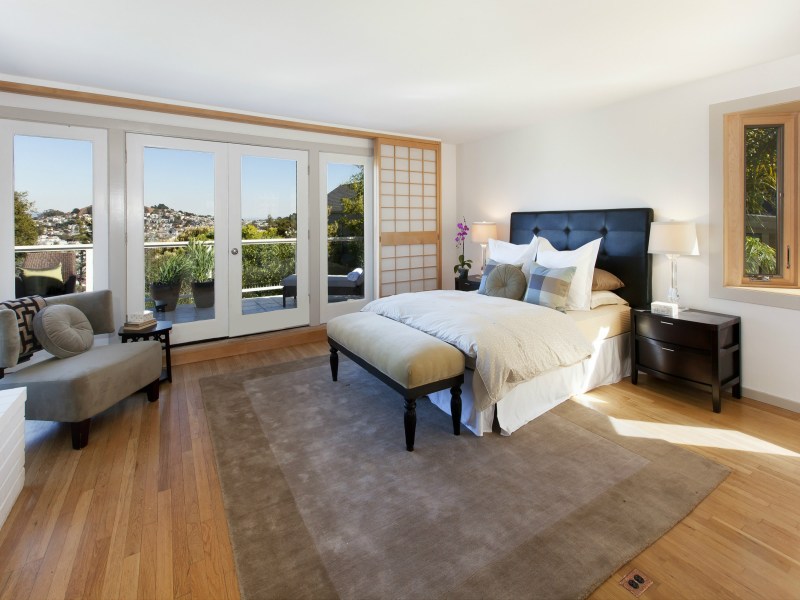Margaret De Patta's House Is For Sale, and Her Influence Shows
 |
|
|
We're celebrating Bay Area modernist jewelry designer Margaret De Patta at the Eichler Network these days, with Dave Weinstein's profile of the artist for the fall issue of CA-Modern. As it happens, a particularly unique artifact from De Patta's life is available right now. Her former house on Laidley Street, in San Francisco's Glen Park, which represents one of De Patta's first and only forays into architecture, is for sale.
While most of De Patta's design sense can be seen in her jewelry, the Laidley Street house, which has an asking price of $1,799,000, shows De Patta's priorities when it came to the space she inhabited. She introduced lots of light, and made a run-down 1908 cottage into a "model of modernist architecture," according to Ursula Ilse-Neuman in Art Jewelry Forum.
In 1940, Arts and Architecture described the place as a "tiny ramshackle, paint-blistered cottage." Over the next few years, De Patta would attend a summer course at the School of Design in Chicago, run by former Bauhaus professor and artist Moholy-Nagy, Weinstein writes. She would then return to divorce her husband and apply her design sense to her home. She did much of the work herself.
 |
|
|
"Obviously, being in the design world, she had an acute sense of light," listing agent Paul Ybarbo told me, when askd what of De Patta's fingerprints could be seen on the home today. "So in trying to introduce more light to the house, she installed that glass-block corner wall." The feature remains part of the home's signature style, flooding the formerly dark space with sunshine. De Patta also added a second-story glass-walled master suite, with views of the city, according to both Weinstein and Ybarbo. Many more photos of the home's interior, exterior, and yard, can be seen at Ybarbo's listing with Sotheby's.
"We believe she constructed, at some time during the 1940s, the artist cottage in the rear of the property," Ybarbo said. "That has skylights and is extremely light and bright—where she would be able to do her designs and her creations." But in an SFGate blog post, writer Anna Marie Erwert attributed that to a subsequent owner. Arts & Architecture noted that she located her jewelry workshop in the kitchen. "I can watch dinner cooking while I work," she told the San Francisco News, per Weinstein.
 |
|
|
"Most of all, the house reflects De Patta because she doesn't like it anymore," Michael Elkin wrote in the San Francisco News. But the changes she made to it remain intact today. "Her ideas have flung themselves beyond what lies in the house; and already she is planning a new one. And that, beyond all else, is characteristic of the artist."
- ‹ previous
- 395 of 677
- next ›




