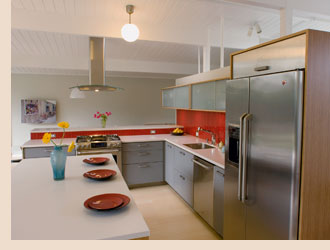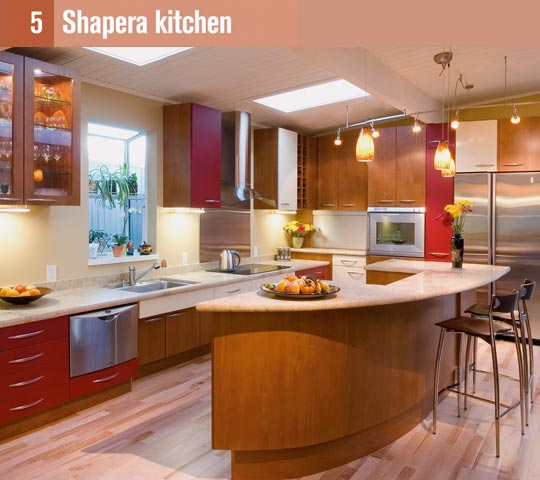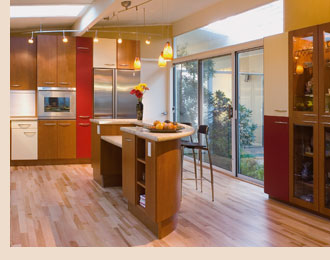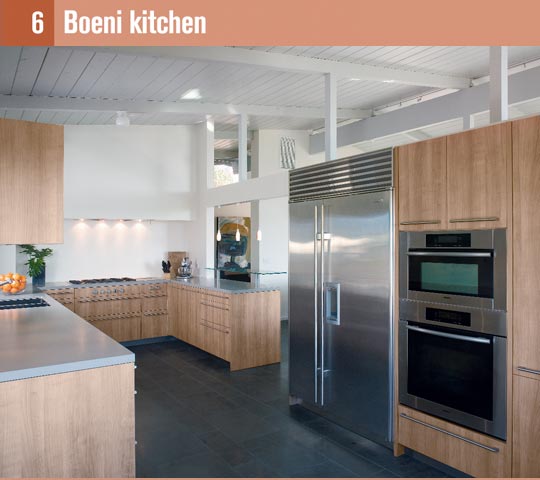Winning Kitchens: Finalists - Page 3
Single great room

Larry and Celia Cheng's kitchen had seen better days: shards of wood were falling off the cabinets, the cooktop had only one functioning burner, and their family of four tripped over one another when they made meals together.
"We juggle careers, school, and outside activities," Celia says. "Our orbits intersect every day at breakfast and on the weekend. Our kitchen needs to be a family oasis, a center for gathering around comic books and laptops as much as pancakes and stir-fry."
With the help of Keycon, Inc., the Chengs created a single great room at the back of the house, and the simple lines of the Eichler architecture are reflected in the geometry of the kitchen. The single kitchen wall tops out at three-quarter height, highlighting the peak of the tongue-and-groove ceiling above, and maintaining the openness of the kitchen.
The Henrybuilt cabinetry pushes out from that single wall towards the full-height glass at the back of the space, floating its dark bamboo cabinetry above a lighter bamboo floor. The bamboo continues on the floor with an engineered surface by Terragren.
A wall of glass, open to the natural light of the backyard, illuminates the room. The tone of the new kitchen is organic and modern. Warm bamboo cabinets are offset by earthy, red handcrafted Heath tile on the backsplash, and shades of gray with gunmetal-colored laminate cabinet fronts, Corian countertops, and stainless steel appliances. The Chengs opted for a GE Café range, refrigerator, and dishwasher and a Zephyr range hood.
Today, the Chengs' kitchen easily accommodates baseball team pizza parties as well as make-your-own-won-ton fundraising events. "We now have a modernized space—electricity, ice that comes out your fridge door—that encourages us to use our kitchen every day," Larry says.

Shapera kitchen
Eichler home, Palo Alto, 1959
Kitchen cost: $90-100,000
KEY PLAYERS:
Design: Richard Morrison, AIA
Contractor: Chris Donatelli Builders, Inc.
Cabinetry: ALNO San Francisco/European Kitchen Design
Photography: Barak Yedidia Photography
Visual showstopper

When Ron and Peggy Shapera decided to renovate their 1959 Eichler, they asked for a kitchen that would be wheelchair accessible without compromising the home's retro-modern style. They turned to architect and interior designer Richard Morrison, who helped them plan workspaces that are in compliance with the Americans with Disabilities Act.
"I wanted an accessible kitchen that didn't look accessible," says Peggy, who has lived in the home since 1976. To achieve this, Morrison and cabinet designer Deganit Albalak of European Kitchen Design worked together to create a kitchen that would be a visual showstopper, yet allow Peggy to move easily around the kitchen.
They accomplished this by placing a standard height (36-inch) curved, limestone-topped island in the center of the space and a lower 29-inch workspace along the back wall that was accessible while seated.
Morrison chose cabinetry with alternating red, pale yellow, and cherry wood lacquer to create a Mondrian-like effect. Recalling the modern style and color palette of the original Eichler era, the same red and yellow palette was used throughout the house to reflect the homeowners' love for vibrant colors.
Easy-to-use pullout drawers, a semi-circular Lazy Susan, a mini-pantry, and garbage bin fit seamlessly behind glare-free doors. The designers also lowered the above-counter appliance garage from the standard 18 inches to a shortened, more accessible height.
Helping to complete the kitchen's user-friendly transition, a low cook top, side-opening oven, and bend-free dishwasher were built into the wall units for easy access. A curved kitchen island helped shorten the workspace triangle, making appliances and tools easily attainable, while providing additional storage space.

Boeni kitchen
Mid-century modern, San Diego, 1962
Kitchen cost: $75,000+ (design in-house, some finishes extra)
KEY PLAYERS:
Design: Martin Boeni
Contractor: Mark Stangl Construction Inc.
Cabinetry: Kitchenconcept




