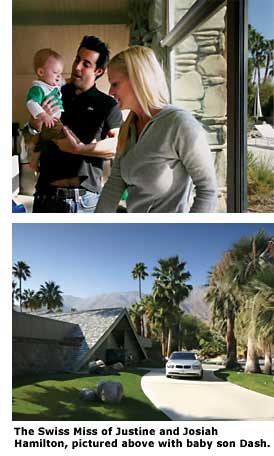Swiss Misses - Page 2
"All of them are totally inappropriate for the desert location," Krisel says. "The Fiji Tiki belongs at the beach, and the Swiss Miss belongs in the mountains that have snow in the winter."
He also notes that the slope of the gables is too shallow to suggest Fiji, but is closer in design to a chalet. "I've never been inside one of those," he continues. "I refuse to go inside them. I can't stand looking at them." He adds, "Bob would have never built those."
Although the Gands were disappointed that their home was not a Krisel design, Joan says, "We were also excited that it's a mystery. It makes it special."
Trips to the Palm Springs archives didn't resolve the mystery. Building permits didn't list the name of the architect. Old-timers in the neighborhood couldn't tell them who had designed the houses. From studying early neighborhood photos, the Gands noticed that Swiss Misses were among the first houses built in Vista Las Palmas.
The Gands also found original brochures suggesting that Vista Las Palmas wasn't entirely an Alexander project, nor entirely designed by Palmer & Krisel. The brochure for one of the development's phases, 'Summit Las Palmas,' for example, proclaimed that at least some of the models were "architecturally designed by Charles DuBois, A.I.A." But none of the models shown, however, was an A-frame. "We'll never know, I think, what really happened," Joan says.
Krisel has a pretty good idea, however. Vista Las Palmas was a venture shared by the Alexanders and a longtime builder named J.C. (Joe) Dunas, Krisel says. And unlike Bob Alexander, Dunas was not committed to modernism. "He said, 'I want you to do more traditional houses for people who don't like modern,'" Krisel recalls. Krisel refused, so Dunas went elsewhere.

Not much is known about Dubois. Krisel says he was a building designer, not a trained architect, who joined the American Institute of Architects after receiving his state architectural license as part of a deal that gave such licenses to longtime building designers who had sufficient experience.
Dubois designed a tract of homes in Woodland Hills in Los Angeles' San Fernando Valley in 1961 for the Don-Ja-Ran Construction Company, according to Adriene Biondo, chair of the Modern Committee of the Los Angeles Conservancy. He also is credited with home designs at Hollywood Riviera Estates from 1954, at Compton Estates that same year, and at Santa Anita Estates in 1955, all in the Los Angeles area.
Adding to the mystery, Gary recently found an ad from a 1974 issue of 'Better Homes and Gardens Building Ideas' selling plans for a house that looks exactly like the Palm Springs Swiss Misses -- suggesting that exact replicas may be found elsewhere in the country. Chalet-fronted houses, of course, are not restricted to Palm Springs. Similar Swiss Miss facades can be found coast to coast, often on ranch-style houses, and sometimes on houses draped in false-Tudor half-timbering. But few share the modern styling of those at Vista Las Palmas.
Whatever their provenance, Swiss Misses have their fans in Palm Springs. "They have this wonderful openness," says Meredith Miller, who moved into her Swiss Miss in 1997. Like all of the A-frames, hers is roughly based on Krisel's plan for the Alexanders, which means an open interior and a wall of glass open to the backyard. With the Swiss Miss, that translates to a two-story wall of glass, providing an expansive view of the San Jacinto Mountains that fans say is unparalleled among tract homes in town.
As in all the A-frames, the shingled gable runs from the front of the house to the back, and covers the central living area. Flat roofs top other areas, including the dining area in Miller's house. Gable styles vary, giving each home a distinctive look. Some gables loom far out over the entryway. Others are shallow. Most plunge low, their eaves almost touching the ground -- but at least one has a truncated gable that stops halfway. Roofs were originally white Bermuda tile.
Front facades feature rustic board-and-batten or tongue-in-groove siding. All have stone walls guarding their front doors, sometimes to the right of the door, sometimes to the left, sometimes on both sides. The stone always matches the stone of the chimney, and the stonework in every house is different. Thin rectangular columns, sometimes resting on the wall, at other times descending to the ground, help support the gable.
Some are single A-frames, and some are 'double,' meaning that a second gable floats atop the first for part of its journey across the center of the house. Where the planes of the roofs overlap -- generally where the entrance hall meets the living room -- a clerestory window shaped like a parallelogram occupies the space between lower and upper roof.




