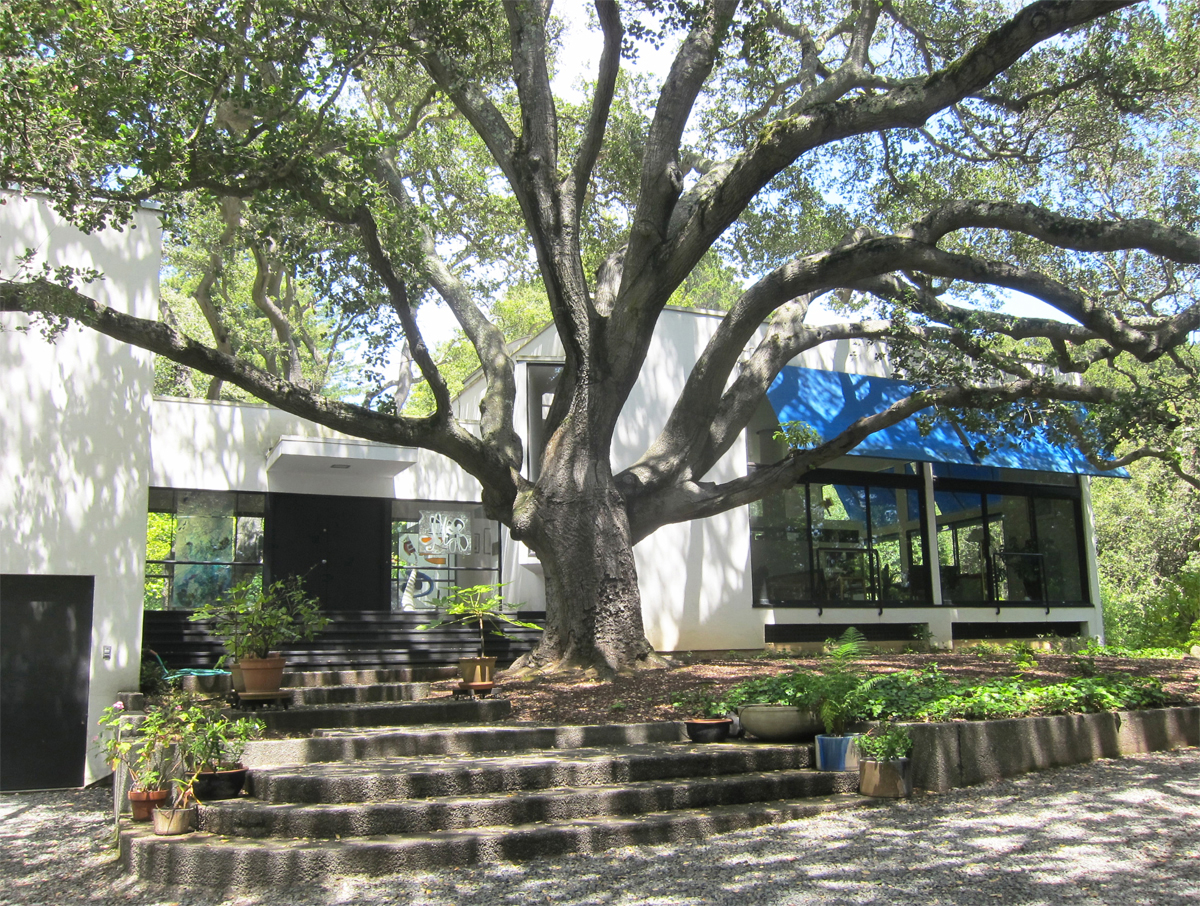Stunning Secluded Treasure
 |
|
Photo: Dave Weinstein |
Of all the mid-century modernists, perhaps no architect has a stronger association with the city and university of Berkeley than Donald Olsen. It comes as no surprise then, when one of his foremost labors of love in that East Bay burg goes on the market, buyers come running.
The Ruth House, built at 256 The Uplands in 1967, was listed Sept. 18 at $2.5 million and has had open houses the last two Sundays. A few hundred feet away runs one of the most beautiful and brief highways of California.
The seller is getting set to look at offers, says broker Jack McPhail of Pacific Union International Inc. "There are about four people circling around. Hopefully, they'll still be around then."
Olsen, a professor at University of California for 35 years, shared a Berkeley office with urban planner Herman Ruth. Their families became lifelong friends. Ruth and his wife Minnie, also a planner, hired Olsen to design their home on a creekside lot just off of easternmost Ashby Avenue.
The Ruths had three sons who survived them after Herman died in the 1990s and Minnie died in 2013, including David Ruth, a talented modern glass artist profiled in CA-Modern magazine last year.
"I've been working with these guys for two years," said McPhail. Until now, he said, "They weren't ready to sell."
Olsen studied under Walter Gropius at Harvard and by '67 had become known for his faithfulness to the International style while carving out his own brand of Bay Modernism. He gained this reputation while working with several like-minded firms, including Eichler architects Anshen and Allen.
Although he also designed the landmark Kip House in Berkeley and other noteworthy homes, it was the Ruth House chosen for the cover of a 2013 monograph titled Donald Olsen: Architect of Habitable Abstractions.
Author Pierluigi Serraino wrote that his subject's "architectural syntax" consisted of "a rule-based approach to space-making, where planning, strict adherence to rectangular geometries, and openness to the outer landscape [which] deliver a tight, unified statement of unrivaled discipline."
Perhaps fittingly for the childhood home of glass master David Ruth—as well as for a landmark creation of Donald Olsen—walls of glass help this home blend seamlessly with the wooded environment of the lot.
"Isn't his work unbelievable?" McPhail marveled of the house design. "As much as anything else, the setting of this house is what's amazing."
Even with sheets of glass unshielded by drapes, shades, or curtains, he said, "It's just totally private." The only parts visible to the millions of cars passing on Ashby, aka Highway 13, are trees and a wrought iron driveway gate.
Up the driveway, the home is entered on foot via a 70-foot bridge over Vicente Creek. Its 3,483 square feet consist primarily of two separate 'pavilions' connected by an entryway. One wing houses the four bedrooms and "a sort of penthouse-study that's in the treetops," says McPhail. The other has the kitchen, public areas and 15-foot-high ceilings.
The property was designed in part to accommodate the center-most of a half-dozen magnificent oaks on the site, joined by a redwood, an olive tree, and other foliage. McPhail says Peter Walker, renowned landscape architect of the World Trade Center (who also has Berkeley and Harvard roots), consulted on the property.
"He worked a lot with Donald Olsen," McPhail says of Walker. And part of the daily landscape are the deer." Aesthetically though, McPhail says without hesitation that the house is most remarkable for "its privacy and the starkness of the Bauhaus design contrasting with the setting."
For more photos of Olsen's Ruth House, click here.




