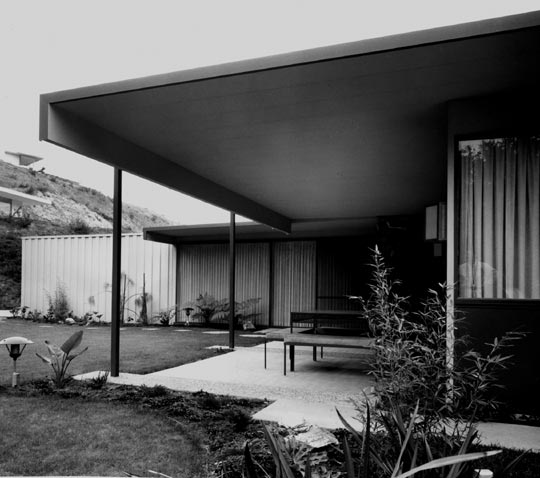Steel Houses: Steel Ideal - Page 5
The 4,500-square foot Rosen house hovers above a sea of pebbles like a pristine box in the wilderness. Ellwood detailed his steelwork to emphasize that the house was in, but definitely not part of, its surroundings, which British magazine 'Architectural Design' called "stupendously wild."
The steel columns that support the house rest invisibly atop concrete piers thanks to grouting that is so dark the connections disappear. Thus, the house appears to float. Ellwood elevated the house to provide better views. A deeply recessed porch faces the pool.
The house, framed in white steel beams in-filled with charcoal-colored brick, is built around an open-air, central atrium. Only two interior partitions touch the exterior walls, so the house seems almost like a single space. Photo: John Edward Linden
#12: Perlin House
Built: 1959-60
Architect: Donald Wexler
Where: Los Angeles
Status: Original owner, original shape. "We'll never move, I'm sure," Bernard Perlin vows.
Structure: The steel houses designed by Wexler with engineer Bernard Perlin are held up by structural steel panels (not by steel studs) that also serve as walls. Steel beams support the steel roof decking.

"It's efficient," Perlin says about using steel panels for both structure and cladding. "Why double up? If it works as the structure for horizontal, lateral loads as well as vertical loads, why not use it?"
The single-story, 3,500-square-foot home is almost entirely steel and glass. Inside, the walls are exposed panels of light-gauge steel, undisguised by sheetrock or wallboard. The Perlins hang pictures using magnets, not tacks. "On this house I went a little over-board," Perlin confesses.
Outside, the house is sheathed in the same steel paneling except for the glassed areas and a small section clothed in 'Arizona driftwood' rock.
A dropped ceiling of fiberglass acoustic tiles hides the utilities. "The beauty of steel are the big overhangs you can get by letting the deck just hang out," Perlin says. "We have lots of shade in the summertime."
Photo: courtesy Bernard Perlin
For more on California's classic modern steel homes, see our Palm Springs Modern feature on Palm Springs' Wexler-designed steel enclave.




