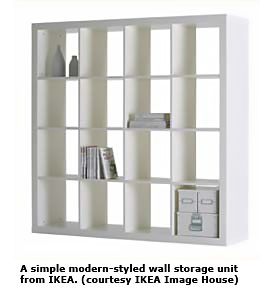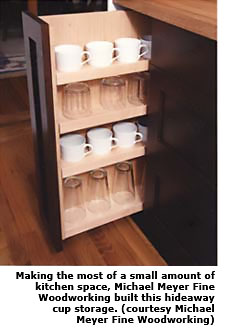Space-Saving Solutions - Page 3
Modern Spaces' Sullivan adds that if customers are looking for a fairly comprehensive project, there are other things they can do to facilitate the planning process. "Bring in a floor plan, including the locations of plugs, ceiling height, location of ceiling lights; floor finish and height of baseboards; location and height of windows; swing direction of doors. The budget would also be nice to know, but most prospective customers have difficulty setting the budget until they know more about what they will get for their money."
Sullivan also believes that comparison shopping is time well spent. "Homeowners should find out the cost for custom cabinets and for the pre-fabricated, self-install cabinets that they would get from Home Depot or IKEA," he says. "If they are able to bring us a CAD drawing and price quote provided by one of these other vendors, we can do a direct comparison."
Ask questions about the little details. For example, what choices are available for materials, finishes, colors, and hardware? What 'extra touches' are available? Extras might include pull-out shelves, hamper drawers, jewelry drawers, dividers, valet hangers for putting out your clothes the night before, and special hanging areas for slacks, ties, and belts.
Most installed organizing companies do not build closet doors, though some do offer a standardized mirrored door as an option. For an Eichler-style modern door, you may need to have one built by a door company, unless you work with a higher-end custom firm such as Modern Spaces and Michael Meyer Fine Woodworking, both of which do offer custom closet doors.
Lastly, ask questions about where the products will be made and assembled, and the wait time between order placement and the fully-installed and completed job. If your products are made locally, the lead time may only be a couple of weeks, depending on workload and season. However, if they originate in Europe, expect to wait an average 12 weeks from order to completion.

Sullivan recommends a combination of shelving and drawers for complete homeowner-driven customization. "With our custom solutions, you can install drawers on full extension glides below the shelves, and you can space the shelves efficiently so that you can get into the back," he says. "We recommend, as a starting point, spacing the shelves about one foot apart (in terms of height), so you can reach into the back without having to disturb everything."
Modern Spaces creates its minimalist floor-to-ceiling closet systems using panels made of laminated medium-density fiberboard, with attention to strength and durability, according to Sullivan. "We work with the customer to design the optimal combination of materials, to ensure a system that is strong, but at a reasonable cost," he says. "As a result our systems are sturdy and won't distort, and we can use panels that are nearly ten feet long. You can't do this with just any material. And going all the way to the ceiling creates the look of a 'storage wall' with a minimalist aesthetic that virtually disappears when the doors are closed."
Organization opportunities also exist in the kitchen. Steve Doriss, of Mountain View-based Michael Meyer Fine Woodworking, is especially fond of working on kitchen remodels, since he is an avid cook himself. He likens the creative act of cooking to woodworking. "My kitchen is my workshop and the countertop is my workbench," he claims. "Both are creative acts where you take raw materials and change them to make something new. Cooks are craftsmen who use tools, and one thing that is very important to a craftsman is organization and access."
Doriss finds small Eichler spaces to be interesting and challenging to work with. "With small modern kitchens, your options are limited, so you have to be creative. My clients force me to think outside the box, helping to answer the question 'what can I do with this tight budget and small space?'" But in the end, Doriss sees himself as a translator. "I want to capture the clients' aesthetic and functional needs and give them a sense of connection with their kitchen."
Once your indoor spaces and garages have been organized, is there anything left? The answer is a resounding "yes!" Why not consider an outdoor Eichler-style storage shed for garden tools, pool materials, and other miscellaneous storage? Jonathan Cooke, owner of the San Mateo-based Renaissance Man Construction, has built several Eichler-style outdoor sheds, and even lined them with grooved Eichler exterior siding. These sheds range from basic—a small one with a dirt floor for storing the lawn mower or pool supplies—to an elaborate a 12- by 10-foot room with a door, window, slab floor, and electricity.





