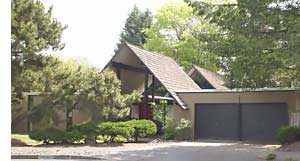Meet Builder Robert Rummer - Page 2
Rummer's exterior siding ranged from clean sheets of T-111, wide- and thin-grooved T-111, and in some cases two-inch-wide cedar tongue-and-groove siding brought in from Georgia Pacific in California. The roof decking below the built-up tar and gravel was cedar or Douglas fir tongue-and-groove, often with a light stain. The metal windows and sliders, slab doors, and privacy glass were very similar to those found in Eichler homes.
Rummer's interiors were lined with exposed aggregate in the entryway, atrium, and loggia. Most living areas were covered with asphalt tiles, and all posts and beams were originally painted with Rodda's Oxford Brown.
Exterior siding was often carried through to the interior when walls shared indoors and outdoors. Grooved paneling styles varied greatly, providing a rare difference from the clean slabs of Philippine mahogany found in Eichlers. When high-quality paneling became more difficult to acquire beginning in the late 1960s, Rummer turned to lesser quality paneling, as well as to sheet rock, similar to trends found in Eichler's later homes.
Rummer's galley kitchens were also similar in design to Eichler's. Most cabinetry was either walnut-laminated plywood or pressboard. While usually equipped with Thermador stainless ovens and cook tops, some models featured double Thermador ovens. Cooktops were built on 30-inch-high counters and tied in to a near-by-swing-out table. 'Flying coffin' cabinets with sliding doors hung from-the ceiling, and every countertop was laminated with white Formica. Eichler's trademark white globe pendant lights lit up the room.
Differing from Eichler's copper pipes, Rummer used a PVC technology developed by Boeing for his radiant heat in the concrete slab, and he opted for forced-air heat under foot when hilly terrain called for a foundation instead of a slab. Other interior details included brick and concrete block fireplaces, mahogany slab interior doors, Shoji sliding closet doors, and step-down tile showers. And of course the windows were celestial. Bountiful walls of glass—not unlike those found in the Eichlers.
In addition to building these modern homes, Bob and Phyllis Rummer were heavily involved in selling them. "It was a whole different world," Rummer said, recalling the sales process and the $20-32,000 price range of his models. "Real estate people were a slapstick comedy trying to sell them. We had our own sales crew because realtors just couldn't do it." With each sale, Rummer offered a one-year warranty along with a 15-page service maintenance manual for each new owner. The manual covered painting and staining, roof maintenance, appliances, radiant-heating systems, masonry, and flooring suggestions.

Despite his manual and its listing of recommended maintenance companies, Rummer continued to get homeowner queries. Today, nearly three decades after building his last mid-century modern design, he is still contacted by new and original homeowners. "Somebody from Oak Hill called Bob a few months back and wanted to know about getting earthquake insurance," said Phyllis. "Bob says if they have an earthquake that bad, it's not gonna fall down. Forget it, it's not going to happen!"
The biggest problems Bob Rummer faced while building modern homes were not tied to the details of post-and beam construction or finding buyers who liked his modern design. According to Bob, the toughest challenges came with his company's continual struggles with city planners, building code officials, and mortgage companies. Consequently, as building codes changed and lenders became less understanding of contemporary design, the Rummers found it more difficult to build flat-roof homes with walls of glass.
Bob built his last contemporary home in the Clackamas area, about ten miles southeast of Portland, and switched to building Colonials and Victorians in 1975. The Rummers retired from home building a decade later, at which time they moved to Redlands, California. Today, Bob and Phyllis enjoy a quiet retirement in southern Oregon, which reminds them of the climate in northern California. "My houses would work like a dream in Medford," joked Bob, who still fantasizes about the modern homes he once built and how he would change things if he had it to do all over.
When recently asked by a friend in Portland about returning to build modern-styled post-and-beam homes again, Bob winked and scoffed to Phyllis, "I'm not thinking about it."

The Rummers Today: A Remarkable Parallel World of 750 Eichler Look-a-likes
The unassuming development of Vista Brook, tucked away on the west side of Portland, Oregon, hosts 62 homes that you would swear are bonafide Eichlers. The only catch is Joe Eichler never constructed any of his mid-century residential gems in the Pacific Northwest.




