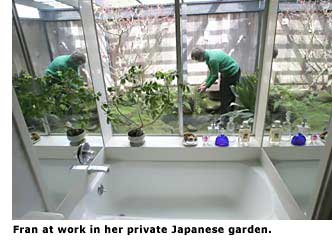John Siler's Touch - Page 2
The Silers' entrance has quiet drama. The deeply recessed entry has an over-scaled custom door, floor-to-roof. The top of the door is sloped, following the slope of the roof, a touch Sparks used for his custom homes. Leading to the entry is a walkway of random pattern steppingstones, which leads to a low wooden Japanese-style platform. Adding to the interest is an entryway garden filled with low camellia shrubbery and a tall protocarpus.
Modernism is far from puritanical, as can be seen throughout the Silers' house, which combines their interest in Japanese design with touches of bright color and dozens of paintings and sculptures, many of them whimsical, which they rotate frequently.
The changes in floor plan the Silers requested were designed to fit their lifestyle. Child-less by choice, the Silers wanted a large living area to entertain, with a dining room that could be walled off from the living room, and a kitchen that would be Fran's alone. "I don't like people in the kitchen when I'm cooking," she says.
The dining room can open fully onto the living room—or hide behind shoji screens. For dinner parties Fran enjoys dramatic flourishes. "Fran is famously known," Jon says. "She opens the doors and says 'dinner is served.'" Adding additional interest to the dining room is a wall Jon devised from wood-en grillwork.
The living room gains warmth from the quarter-sawn redwood siding, also used on the exterior. The standard plan called for interior drywall. A grand piano—Swedish modern, simple lines—fills one corner. Beneath it stands a sculpted creature that's part turtle, part man.
The master bedroom—in the original plan, the space accommodated two small bedrooms—features a startling red stovepipe and red-checked tile flooring, a 15-foot long hand-painted cloth Indian battle scene, and a remarkable portrait of a young Siler lolling manfully in a butterfly chair and looking much like 1950s-era actor Tony Curtis.
Next door is one of Fran's favorite spots, a sunken tub that faces a private Japanese garden. She loves to soak in the tub and read. Fran is the gardener of the family, and she's turned the back yard into a series of special spaces, including an area for entertainment around the pool and a hidden bench up a slope that's ideal for evening cocktails.
Much as the Silers love their home, they are moving out. They've been spending more time at their condo in San Francisco, where they frequent the ballet and opera. Recently, Fran's been fretting about the garden more than enjoying it. But they're excited about the move, and working on colors for their new home, a duplex currently owned by their niece, Candy Dahl. Dahl, in turn, is buying their house.

Dahl spent many hours in the house, helping stain cabinets when she was a girl and imbibing her uncle's design sense. She plans few changes. "Any house I've ever lived in, Uncle Jon has been definitely the designer. So I'd have to get his approval for any changes," she says, "kind of tongue in cheek." "Anything my uncle touches in a design sense is fabulous," she adds. "It's a great home."
The Silers will miss their Streng, but there is a consolation, Fran says. "It's still going to stay in the family."
All photos by David Toerge
This story was originally published in 2005.





