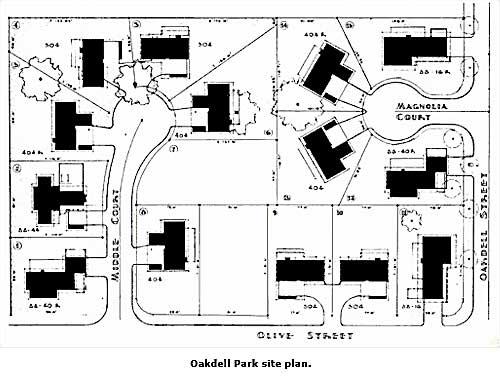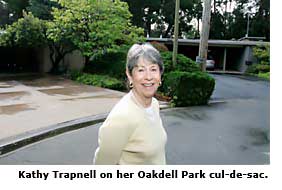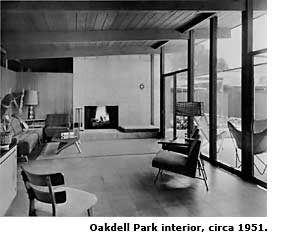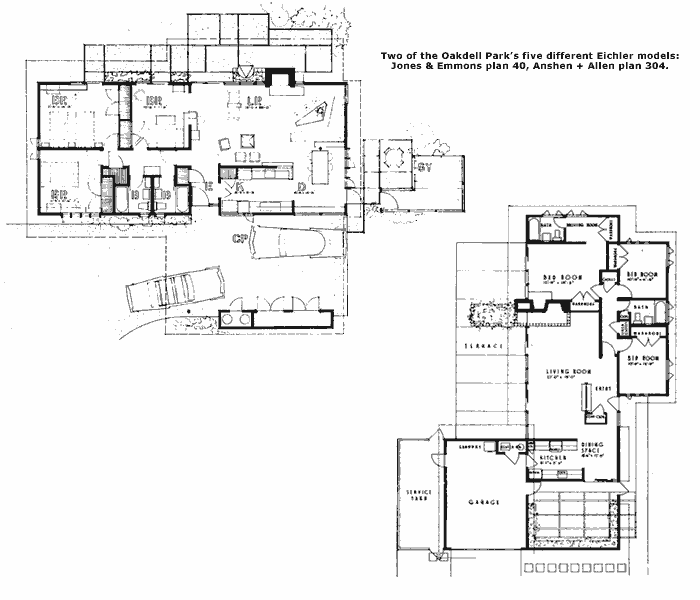Eichler Subdivisions: Eichler's Early Years: 1951-'52 - Page 4

Flo Barr, who has lived in Oakdell Park for 41 years, says that Eichlers are such a small part of her overall Menlo Park neighborhood that most current residents aren't even aware of the name 'Oakdell Park.'
Oakdell Park's use of cul-de-sacs and several trapezoidal lots produces a quiet streetscape that provides maximum privacy for each home. Oakdell Park was a relatively upscale neighborhood, with homes originally selling for $25,000 to $29,500 in 1952. Amenities included completely fenced yards, master bedrooms with dressing rooms, two bathrooms, mature trees (Barr's neighbor, Kathy Trapnell, has a 400-plus-year-old oak dominating her backyard), and enough room, the ads proclaimed, for a swimming pool.
In 1952, 'House Beautiful' proclaimed an Anshen + Allen model from Oakdell Park "a little house with big house amenities," and went on: "This house illustrates just about every point you can think of to get the most livability for the least money."

Trapnell, an interior designer, chose her home 24 years ago to ensure getting her daughter into Menlo-Atherton High School. She also gardens, and loves the home's indoor-outdoor flow. "It's almost like living outdoors, for me," she says.
The façade of Trapnell's 1,300-square-foot, shallow-gabled home is bland. From the front, all you see are the blank walls of a utility shed on one side of the carport and a bedroom on the other. The front door is hidden in the carport. But when Trapnell opens the front door, the drama unfolds. You look clear through into the backyard. Visually the home becomes an abstract composition of windows and walls, spaces and planes. "It's all rectangles and squares," Trapnell observes.
There's the vertical window that rises alongside the door, and the clerestory window above the door. Another clerestory window runs clear to the end of the house, bringing light into the kitchen. Yet another does the same for the master bedroom. Need more light? There's a carport skylight over the front door, a matching skylight in the kitchen, and a third one a few feet away in a foyer.
The visual play of solids and voids is enticing and occasionally sly. Consider the closets, seven feet high and serving as walls between bedrooms. Atop several closets are horizontal windows providing extra light and a sense of space while maintaining privacy.
There is nothing bland about the façade of Barr's house, which looks ready to take flight. Its low, soaring gable seems to float, thanks to the clerestory windows that separate it from apparent solid support. Adding excitement is the jagged, zigzag shape of the roof. It's a single gable, but it seems like two because half of the roof juts out ten feet from the main mass. The overhangs are immense. An unusual touch for an Eichler home is the band of eye-level windows that face the street and provide light for a pair of bedrooms.

Barr's home, which includes a two-car garage, divides its interior hallway from the living space by suspending two tiers of bookshelves from the ceiling above a low line of cabinets. The shelves seem like lines zipping through space, and bring the motif of flight into the house. Barr's home has original, beautifully grained mahogany paneling in the living room and bedrooms. Her kitchen is also original. "There aren't too many that have had so little done to them," she says. "It's because I love it just the way it is."
But all may not bode well for Oakdell Park. "I've enjoyed it so much," Barr says of her home. "But when I sell it, you can see what's going on around here. It will be demolished and that will be too bad. But young families want more house." Trapnell agrees. "I'm not going to put much money into it because it's going to be a scraper," she says of her home. "It bothers me tremendously," she adds. "It's been a good house."
Photos by David Toerge; others courtesy LaRiviere family

Other Eichler Tracts
from 1951-'52 Era
The idea that Joe Eichler built homes only for entry-level buyers early in his career is belied by several of Eichler Homes' subdivisons that opened in 1951 and 1952.
At his Ladera development, which Eichler originally advertised as "a small group of large and luxurious homes," prices ranged from $23,500 to $25,000. This was $10,000 more than homes at his Charleston Meadow in Palo Alto, which were already a step up from many other entry-level neighborhoods in the area.




