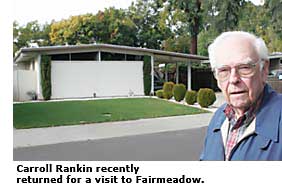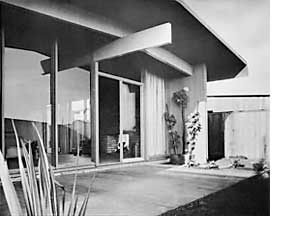Eichler Subdivisions: Eichler's Early Years: 1951-'52 - Page 3
A typical home in Fairmeadow wears a low-pitched gable roof with a peculiar aspect. The roof takes on a second, steeper pitch as it drops to cover the exposed rafter ends, giving it a bit of a Dutch Colonial look. Other homes in the subdivision have flat roofs. The simple roofs emphasize the homes' horizontality and make them seem much larger than they are.

Rankin, who today lives in another nearby Palo Alto Eichler development, Greenmeadow, remembers one disadvantage to the clerestory windows that fill Fairmeadow's gable ends. It was impossible to find window coverings that would fit. "You'd wake up in the morning when the sun comes up. You couldn't draw the blinds."
But what really makes Fairmeadow distinctive is its street layout formed from three distinct concentric circles, designed (as were most Eichler site plans at the time) by Anshen + Allen. The goal wasn't to be clever, but to create a neighborhood that would avoid the monotony that gripped so much of suburbia.
In their 1957 book, 'Builders' Homes for Better Living,' Jones and Emmons included the Fairmeadow plan in their chapter on 'The Planned Environment.' Their argument: "A good house alone is not enough." What is needed, they said, is "a well-planned community (that) allows its families to live conveniently, comfortably, and safely." In advertisements for Fairmeadow, which was named 'Subdivision of the Year' by Architectural Forum, Eichler noted its proximity to elementary and junior high schools.
Besides giving visual interest to the area's flat, featureless terrain, the circular plan eliminated through traffic. It also helped create a vibrant community, Rankin says. He remembers his daughter Gratia, eight when they moved in, running up and down the streets with her friends. Many neighborhood kids were the same age, and through Gratia the Rankins met their neighbors.

Rankin is an architect who takes Eichler seriously; he is also a member of Eichler Historic Quest, a committee that is presently guiding Palo Alto's Greenmeadow and Green Gables to historic status on the National Register. Rankin's quick to protest when critics say that, by turning their back on the street, Eichler homes are anti-social. What that criticism misses, he says, is how the neighborhood as a whole functions. "In both the Circles and Greenmeadow, all of our neighbors have been friends all those years," he says. "We still get together."
Jim and Claire Moore moved into their Fairmeadow home in 1965. It was their second marriage, and they had six children between them. Jim, who had raised turkey and ducks in Wisconsin, was design savvy and had taken a course in town planning while a student at Cornell University in 1939. Circular plans and cul-de-sacs, he says, were "the big buzz."
The Moores loved raising their children in Fairmeadow. Most women were stay-at-home moms. Of the 22 homes on their circle, eight sent kids to kindergarten every morning, Claire remembers. Community life revolved around the street. "We would always drive very carefully on this circle," she says, "because there would always be a group of kids out there playing ball in the street."
Fairmeadow remains a well-preserved Eichler neighborhood even though there is no overall neighborhood association and no Eichler-specific preservation guidelines in place. But when Rankin drives about today, he wonders how long Fairmeadow will remain well-preserved. One unpretentious Eichler has been turned into a Tuscan villa with Roman columns.
"Oh man, oh man," Rankin says. He's particularly down on remodels that add a story because, he says, they invariably look bad. "That's why you shouldn't even try," he says, gesturing towards one, "because you can't succeed."
Jim Moore says most neighbors care more about quality of life than architectural purity. "People are interested in having a stable, quiet neighborhood where their children are safe and where, if they work hard, they can afford to live."
Oakdell Park
Menlo Park • 16 homes
Architect: Anshen + Allen, Jones & Emmons
One of Eichler's smallest subdivisions, Oakdell Park is an enclave of 16 homes clustered around a pair of cul-de-sacs and two once-quiet connecting streets in Menlo Park. The development, which opened in 1952, features some of Anshen + Allen's and Jones & Emmons' most inspired designs. But because the homes are surrounded by 'traditional' homes (originally simple 1920s bungalows, but more and more often by pretentious mini-mansions), it doesn't look like an Eichler neighborhood.




