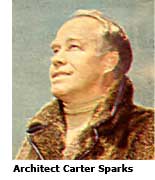Custom Carter Sparks - Page 2
Except for the bedrooms, there are no floor-to-ceiling walls. So the living area is a single space, and seems like a giant tent. Adding complexity to the plan are the four rectangular all-glass corner alcoves. They seem like glass-walled diamonds. One attraction you can view from these glassy corners are the rafters. The rafters extend the tent-like ceiling of wooden shakes several feet past the house, and plunge towards the ground like arrows.

The house has three gables, two floating above the third—thus providing for clerestory windows to bring in light and add visual drama. Where the two upper gables intersect over the dining room, the ceiling beams come together in a rhythmic display that recalls the soaring interior of an English Gothic church.
Dubach says wife Peggy Lee enjoys the play of beams. "She never tires of it." The Dubachs raised two girls in the house, often using the dining room for cheerleading practice. The home, Dubach says, has served them well. "I've never seen one I like better."
All photos (except Sparks) by David Toerge




