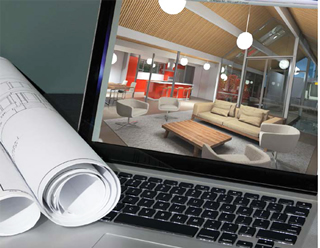Crystal Ball Remodeling - Page 2
 |
|
|
One of the beautiful things about virtual models is that they can be uploaded to online ‘cloud' storage, and clients can review the images from any portable device, such as an iPad. Instead of having to schedule face-to-face meetings with their designer or architect, clients can take their time walking through virtual doors, up and down stairs, or around the outside, and reflect on the options in their own space and at their own pace.
In the old days, two-dimensional computer-aided design (CAD) helped architects develop blueprints and architectural plans fairly efficiently. However, creating a 3-D perspective then took a lot of time, requiring drawing a perspective over a photograph or building a physical 3-D model. Thanks to the newer technology, old-fashioned CAD may soon be a thing of the past.
Klopf and his firm switched to a 3-D system, ArchiCAD, in 2005. "There was two-dimensional CAD that replaced the hand drawings we learned in architecture school, and now we have 3-D," he says. "When you think of a traditional image of a drafting room, with a drafting table and men in suits and ties, it's not like that today. At our firm, we have a drafting table, but these days it has a pile of stuff on it."
While BIM technology is useful, not every remodeling professional is using it. Some are reluctant to take on BIM because it can be complicated to grasp and there can be a hefty upfront cost for hardware and software.
"It was a good investment for a small firm when it was just me doing all the projects, because I could send this cool stuff to clients, and they could see big differences in communication and still be able to meet deadlines," Klopf says. "It saves time going back and forth with a draftsman when one person can do so much with software."
A home remodel or addition is one of the largest investments many homeowners will ever make. Having the opportunity to test drive the plans before construction begins can save a lot of time, reduce poor design choices, and improve overall satisfaction with the outcome.
"With 3-D, you have much more of a feeling of comfort in making the decisions," Klopf says. "I've had clients in their older years, maybe in their 80s, who worked with architects 40 or 50 years ago—and during that time period, you basically trusted the architect to design it. The architect sold you on the design.
"Now, clients who are 30, 40, or 50 years old have more exposure, from ideas they found in magazines and on websites like Houzz, and they have more interest in participating in the design decisions."
Photography: David Toerge, Assassi Productions (courtesy Modern House) Illustrations: courtesy the participating architectural firms




