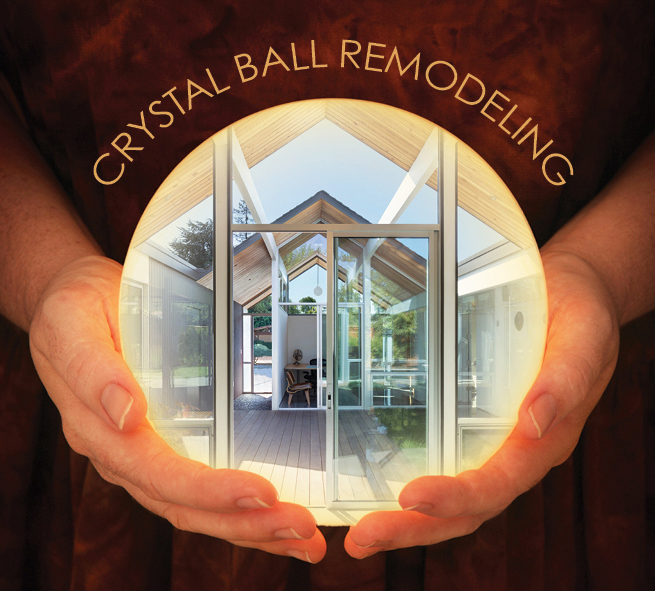Crystal Ball Remodeling
 |
|
|
One of the biggest challenges of embarking on a home remodel is the thought of spending a lot of money for improvements without really knowing whether or not you will like the finished product.
To help present the possibilities, more architects and designers are embracing the use of Building Information Modeling (BIM) software to help their clients envision their options.
"You basically work a design schematic and get a presentation drawing in the moment," says Curt Cline of Modern House Architects, based in Burlingame. "The software allows you to play with scale and proportion and camera angles to get a feeling of a space."
You've probably seen this software in action on popular television shows on HGTV, such as Property Brothers and Income Property. In both shows, the designers virtually walk the homeowners through several design options using a combination of 3-D and animation software to help them decide which plan is right for them.
 |
|
|
"You can choose elements of a house, such as cabinetry and whether it has drawers or doors, then you can look at it from any viewpoint and do a walk-through to see how the floor plan, design, and colors flow," says architect John Klopf of Klopf Architecture, based in San Francisco.
There are many different types of BIM software, but each helps designers to create, visualize, and continually modify digital models of possible project designs. ArchiCAD, Revit, and Sketch-Up are just a few of the common BIM programs used for home remodels.
With a few clicks of a mouse, the software can tweak a building's geometry, floor plan, and room configurations; change wall thicknesses or ceiling heights; adjust window and door placements; and insert different cabinetry, colors, and surface materials for each room.
With each tweak, the computer software immediately adjusts and displays the entire digital model to reflect the change. A design can be represented with as little or as much detail as needed, showing any or all of a project's many components and systems.
"This works really well for residential remodeling because it helps everyone on the project work together and be on the same page, and you can use the tool in different ways," says San Francisco architect Michael Tauber of Michael Tauber Architecture.
"For example, if you are trying to demonstrate to a contractor what to do with an intersection of a wall and a soffit, I could create that detailed drawing within an hour and explain it."




