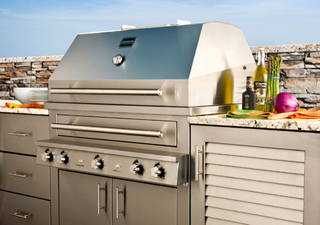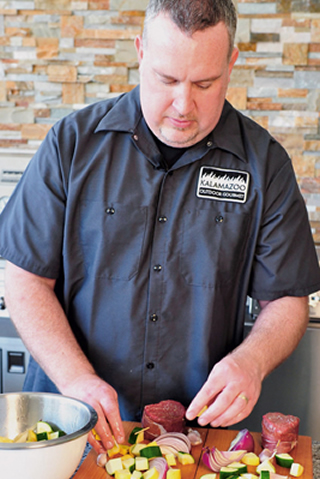Cooking on the Wild Side - Page 3
 |
|
|
 |
|
|
|
Plan the outdoor kitchen footprint like you would your indoor kitchen. Put a sketch on paper so that you can maximize every square foot. Create wet and dry areas for food prep and cleanup, surfaces to set food as it goes on and off the grill, and areas for heating and cooling appliances, serving, waste disposal, and adequate storage.
Designers say the most common design mistake in outdoor kitchens is a shortage of counter space. All those platters, sauces, and cooking tools require several feet of counter space. Both the grill and the sink need counter space to the left and the right of them to set things down while cooking.
A professional kitchen designer or experienced contractor can help get the layout and measurements right, but the National Kitchen and Bath Association recommends the following tips as guidelines for efficient design:
- Place 36 inches of workspace on either side of the grill and burners.
- Plan for 18 to 24 inches of open space on either side of the sink.
- When including an eating counter, allow 24 inches of width per stool and 15 inches of legroom.
- Allow 36 to 42 inches between the edge of the dining table and whatever is around it, so people can walk behind the chairs. Place the table well away from any stairs.
Adding electric, gas, and water to an outdoor kitchen can add significant costs to the project, but these utilities also make your kitchen fully functional. You can cut the expense by opting for a portable gas or charcoal grill instead of a built-in model, and by not adding a sink. If you want running water, it can be less expensive to run just cold-water plumbing to an outdoor sink. If you really want hot water for washing up, compare the costs of an on-demand water heater versus running hot water lines.
Wastewater poses another challenge. The simplest solution is to drain wastewater from an outdoor sink into a bucket under the sink, which you then have to carry into the house for disposal, says Russ Faulk, vice president of marketing and product development at Kalamazoo Outdoor Gourmet, who teaches classes on outdoor kitchen design.
Outdoor kitchens often drain sink water into a French drain or a dry well, which is an underground structure that captures runoff. These drain options will limit what you can dispose of down the sink because waste disposed down these systems can lead to rot and smell. “If you tie the sink into the home's wastewater system, you should be free to use a garbage disposal in the sink, and use the sink much as you would an indoor kitchen sink,” Faulk says.
Since residential drainage requirements can vary from one municipality to the next, Faulk recommends investigating local code requirements before launching an outdoor kitchen project.
You’ll also want to run electricity to your outdoor kitchen so that you can provide adequate task lighting for cooking after dark. Talk to an electrician about the various wiring options.
Materials
The most significant difference between indoor and outdoor kitchen design is the exposure to the elements. Sun, rain, heat, and cold can play a number on anything outdoors, so opt for materials like stainless steel, stone, and concrete. Designers recommend high-quality stainless steel because it provides a sanitary surface that can be easily cleaned, and is corrosion-resistant in harsh environments. Stainless steel is also highly resistant to flames and grease.




