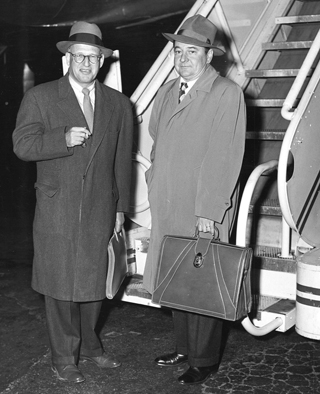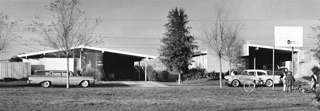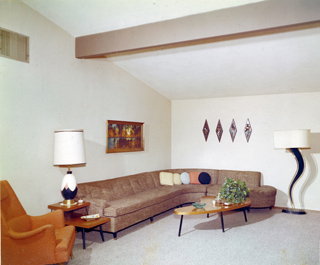Breaking the Rules - Page 5
 |
|
|
 |
|
|
A few months later Architectural Forum weighed in, honoring Eichler for 'subdivision of the year' and Jones for the 'builder's house of the year' for the Sun Villa. The Jones article ran two pages; the Eichler one, which covered eight pages, immediately followed.
Years later Elaine K. Sewell Jones, Quincy's wife and a longtime press agent for modern designers and manufacturers, recalled what happened next.
"Joe Eichler telephoned Quincy and said to the effect, 'If I had the subdivision plan of the year and you had the subdivision house of the year, why don't we get together?'"
1950, by the way, was the year Jones and Emmons formed their partnership. By all accounts, Jones was the design leader in the firm.
Jones & Emmons took on Eichler as a client, helping develop the Eichler look. Among their designs was Greenmeadow. The center and park was the centerpiece of the subdivision, whose streets were designed to keep traffic out and make it safe for children to play and walk to school.
 |
|
|
It took a bit of arguing to convince Palo Alto officials to approve the scheme. To provide open space meant shaving each house lot by 500 feet below the city requirement, Jones recalled in 1966. "Today, this community remains one of the best examples of what can be done with the proper cooperation of all persons concerned who make decisions that affect planning," he said.
Jones & Emmons continued to work for other developers as well throughout their career with Eichler.
One significant client was George Pardee of Pardee-Phillips, for whom Jones designed the 'Forever House,' so called because it was manufactured primarily of concrete blocks and steel and was 'termite proof' and 'deterioration proof.'
"Modern comfort at lowest cost," Pardee promised buyers at College Park in North Las Vegas, along with "20 percent fuel savings." Plans called for a shopping center, recreation center and park, with landscape architecture by the well-known designer Phil Shipley.
Pardee went on to build similar communities of concrete Forever Homes in Fullerton and Whittier in Orange County. The homes won National Association of Home Builders awards for several years running in the mid-1950s.
In 1955, Jones & Emmons designed 'The House that Home Built,' a model that was built by some 20 developers across the nation to demonstrate that modern design could work anywhere. The program was sponsored by the popular TV show Home. In Kansas City, builder Don Drummond kept building them, calling the model the 'Homestyle House.'
In the late 1950s, they designed yet another 'house of tomorrow,' this one for Hallberg Homes' upscale Portland, Oregon subdivision, Murmuring Pines.
Jones & Emmons had notable success with one unusual client, the Pentagon, designing several communities of housing for the Navy and Air Force, including one project for McLellan Air Force Base north of Sacramento.
With butterfly-roofed duplexes for enlisted men, and single-family houses for officers, curving sinuous streets, parks, community centers, tennis courts, even a drive-in theater, there was nothing barracks-like about this 'planned military community.'
"Off-street, grass play areas are provided at frequent intervals at the interiors of the blocks of houses," the description read.
The project, today known as The Arbors at Antelope Apartments, won several significant awards. But, as Jones wrote, getting it built was difficult.
The plan, he wrote, was "watered down to some degree by the strong opposition of the FHA authorities, who prefer long rows of parallel streets."
Frustrating. But Jones regarded facing such opposition as part of the architect's job.




