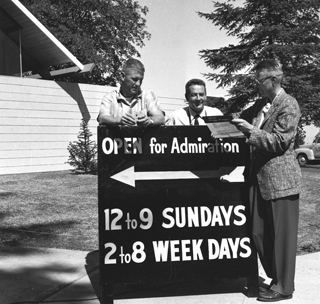Breaking the Rules - Page 4
In any case, Levitt didn't have to build a Jones & Emmons home to learn about its character. A trip to Kansas City, Tucson—even Las Vegas—would have given him ample opportunity.
Jones quickly absorbed the lesson from Mutual Housing that sticking to a few plans within a tract works better than designing a variety of semi-custom homes.
There is tremendous variety in the tract homes and site plans Jones, and Jones & Emmons, turned out during their more than 30 years of residential design. They designed single-family subdivisions, clustered apartments and townhouse for college campuses, officer and enlisted men's military housing, homes in the deserts, and condos by the sea.
That said, however, the tract houses all share a distinctive, Jones look.
Glass walls to the rear, clerestory windows for light and ventilation, drop-eave sunshades, and double-height living areas remain consistent elements, as does a varied streetscape produced by different roof forms and placement of houses.
 |
|
|
Jones, who got his degree in architecture at the University of Washington in 1936, then worked for several architects in Los Angeles, got his first taste of mass housing during World War II, helping design housing for defense workers in Compton.
Jones' style can be appreciated as early as the simple, rectangular, low-gabled or single-slope-roofed patio-homes he designed starting in 1947 for Pueblo Gardens in Tucson.
It was the "largest housing development in the history of Arizona and the largest such project ever undertaken between Dallas and Los Angeles," according to its developer, the now legendary Del Webb. There would be homes for 10,000 people, "a city in itself." Several hundred homes were built.
Although the senior architect on the project was Paul R. Williams, the well-known Los Angeles architect, the 34-year-old Jones was the designer, touted in Webb's ads as "A. Quincy Jones, Nationally Known Architect."
The site plan was already in place when Jones came onto the job, but he adjusted the arrangement of houses and planned the landscaping, according to his 1966 interview. Pueblo Gardens, its streets a series of lazy curves, was an early 'total community,' its main street focused on Pueblo Plaza shopping center.
"The plot arrangement of each home has been worked out as carefully as the architecture. Setbacks will vary and each house will be so situated on its fully landscaped lot that the entire area will be available for integrated, Southwestern, indoor-outdoor living," Webb promised.
"Schools and churches must be—and will be—conveniently accessible. Parks and playing areas for the youngsters must be—and have been—planned as an integral part of the community itself."
By 1948, working on his own, Jones began the project that really did make him nationally known, the Sun Villa for San Diego homebuilder H.C. Hvistendahl. 'The Home of Tomorrow — Today' was a 1,200-square-foot home Hvistendahl figured to sell for $8,750 to buyers who would supply their own lots.
Modern homes were new to the city, and the locals noticed. "A functional, completely modern two-bedroom home in which every room in the house opens onto its own private garden," San Diego Magazine wrote. Interiors were sheathed in warm wood paneling, and built-in furniture, including bunk beds, made the homes an even better deal for cash-strapped buyers.
The homes won fans outside of San Diego, too, receiving several industry awards, including the American Institute of Architects 'First Honor Award.' An unknown number off the homes were built throughout the area.
Hvistendahl's Sun Villas also brought Jones to the attention of Joe Eichler, who couldn't help but read about them. In its summer 1950 issue, Redwood News, the magazine of the California Redwood Association, praised Eichler's first tract using architects Anshen and Allen, in an article that also focused on the Sun Villa.




