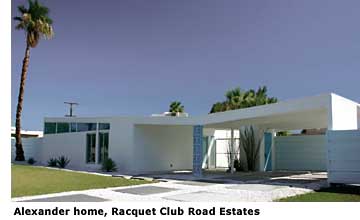The Alexander Homes - Page 2
Repeated use of the same floor plan within a development ensured savings in construction and materials. But, in a brilliant stroke, the architect oriented and embellished each house differently on its site, making Alexander developments look like a collection of individualized custom homes, when in fact most of the house's footprints were identical. Typically in the 1950s, builders replicated popular-selling plans, but the firm of Palmer and Krisel was encouraged to conceive entirely new ideas for the Alexanders. Krisel was involved with every facet of design, planning, engineering, and construction -- from siting and landscape choices to decisions regarding marketing and advertising, interior colors, and incidental trim.
Their first joint project in Palm Springs, the Ocotillo Lodge, opened in 1956. Today, this hotel is a sad and neglected relic of a bygone era, but in its heyday the dazzling structure's sweeping curved dining room was dressed to the nines, resting above the immense keyhole-shaped swimming pool while capturing views of its carefully arranged modern bungalows and the spectacular mountains chiseled in the distance.
The Alexanders' foray into desert tract homes began with Twin Palms Estates, a new neighborhood that established the template for all Alexander houses to follow. Named for the two palm trees included in the front landscaping of each home, Twin Palms sold rapidly and has remained a fashionable address from the outset. Hallmarks were a single-story floor plan with open circulation patterns, and a magical indoor/outdoor feeling enhanced by bathroom skylights and a tiny interior atrium off the master bedroom. A small but distinctive entrance hall faced a central hub of side-to-side bathrooms that divides public areas from private zones.

All but a handful of the three-bedroom houses were identical in plan, with a 16-foot by 32-foot in-ground swimming pool in the backyard. But the similarity ended there. On concrete slabs, built of post-and-beam construction with standard-sized lumber, the 40-foot by 40-foot stucco houses were intermittently rotated on their lots and offered a variety of rooflines. When one pays particular attention to a series of front elevations on almost any street of Alexanders, a pattern will emerge. From left to right, or right to left, the pattern is parking, breezeway, windows, and wall. Then, while rotating one of those houses clockwise 90 degrees, one can recognize that the houses with street-facing front doors are actually the same as those with a side-entry front door in the breezeway. The move was ingenious and innovative, efficient and cost saving.
Buyers could choose between flat roofs with wide vertical wood or stucco fascia panels attached downward as sunscreens; flat roofs capping thin clerestory windows that shielded bedrooms from the street but brought in sunlight and mountain glimpse-views; center- or side-vaulted roofs angled above soaring gabled glass walls; and a wild assortment of 'butterfly' roof designs that connected the house to its carport and the center breezeway entrance court. Whimsical butterfly roofs became customary in contemporary residential design, though they were rarely executed as gracefully as on the Alexanders.
Streetside, facades stretched almost the full extent of the 100-foot wide lots. Concrete block or extended stucco walls connecting house and carport were intended to add length to the front of the house for a more imposing appearance. Idiosyncratic decorative elements made use of wood, decorative concrete block, patterned brick, two-tone paint, rock, ironwork, spun fiberglass panels, and other materials. Front landscaping sometimes included gently sloped berms crowned with palm trees, a Krisel idea that was as much a cost-saving measure as smart landscape design (Why haul away dirt and light debris when it could be buried under a mound and attractively planted?).
In the very first Alexanders forced-air heating and air-conditioning was included, but insulation was not. Perhaps with his vigilant economy-of-design philosophy, Krisel figured that in a desert climate clothing in the bedroom closet wall would insulate temperature changes and further provide an acoustical barrier between rooms. Practical kitchen and bathroom cabinets were fabricated on-site. They were wall-hung and freestanding wooden units with sliding pegboard or Masonite doors that made hinges and hardware unnecessary. Resting on thin, u-shaped steel legs for a floating, furniture-like quality, original cabinetry is rarely found intact these days. More often than not, the prized freestanding kitchen island has served as a poolside bar for a few decades.
Twin Palms was followed by larger homes in developments such as Mountain View Estates, Golden Vista Estates, and Vista Las Palmas Estates, nearer to the center of town and adjacent to an established neighborhood of substantial homes and gated mini-estates. A promotional model home was built in the center of the city on the grounds of the famous Desert Inn.




